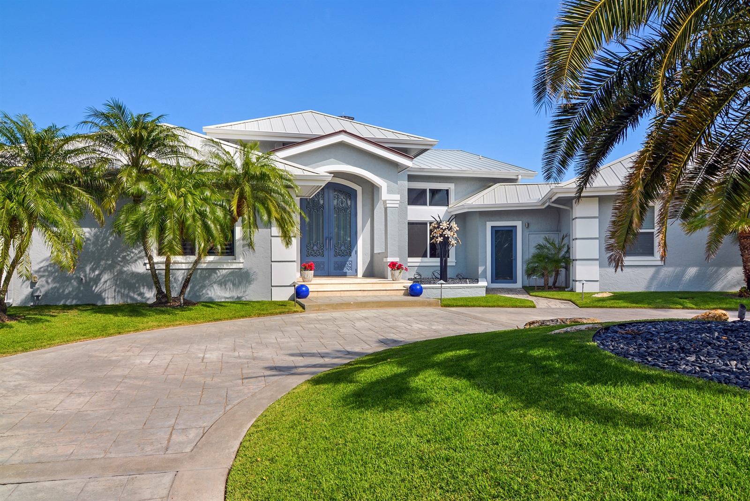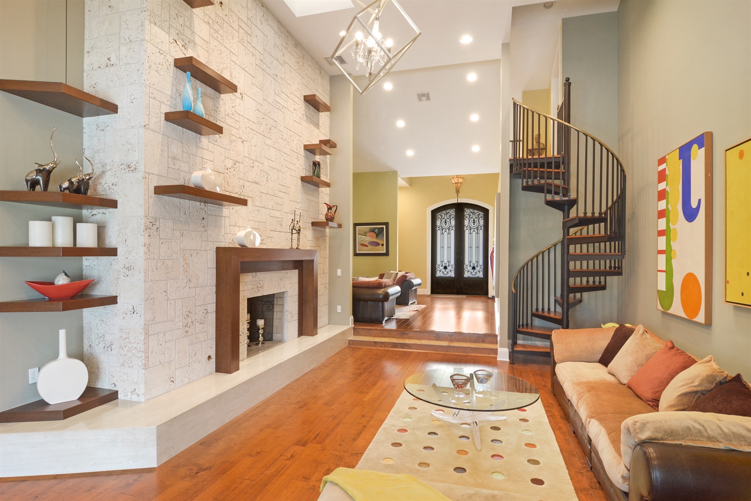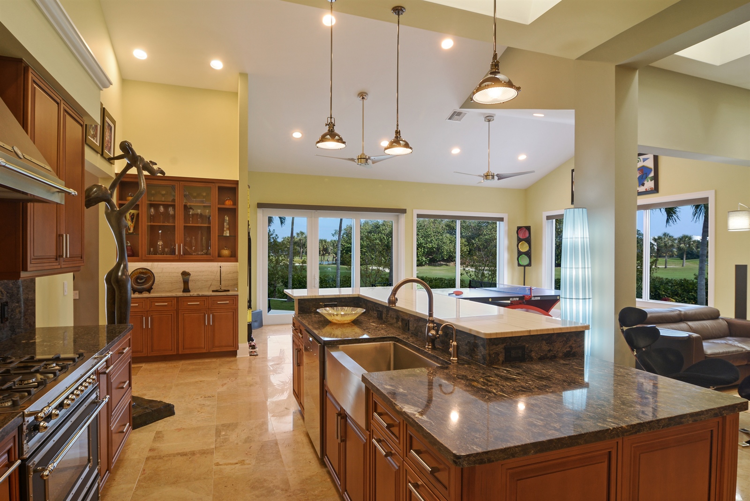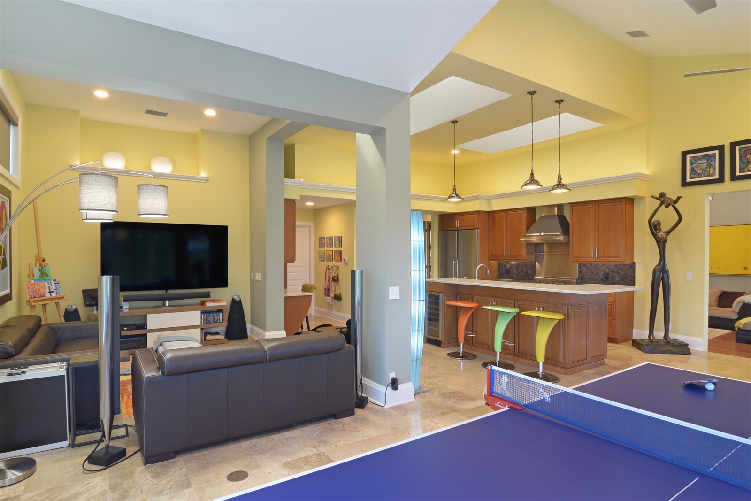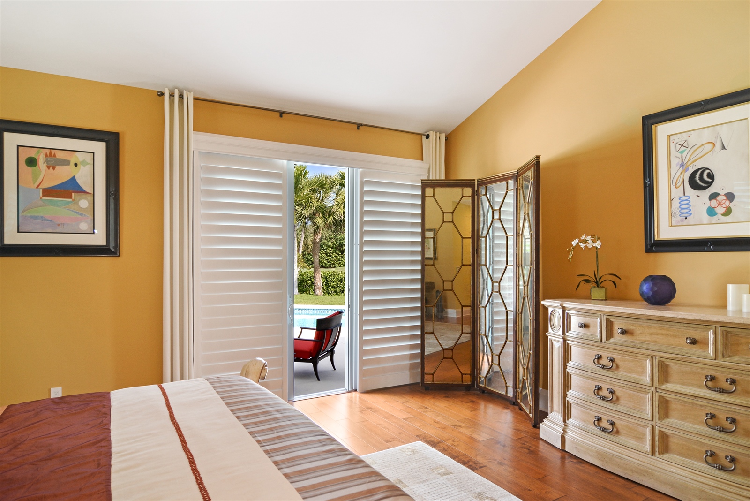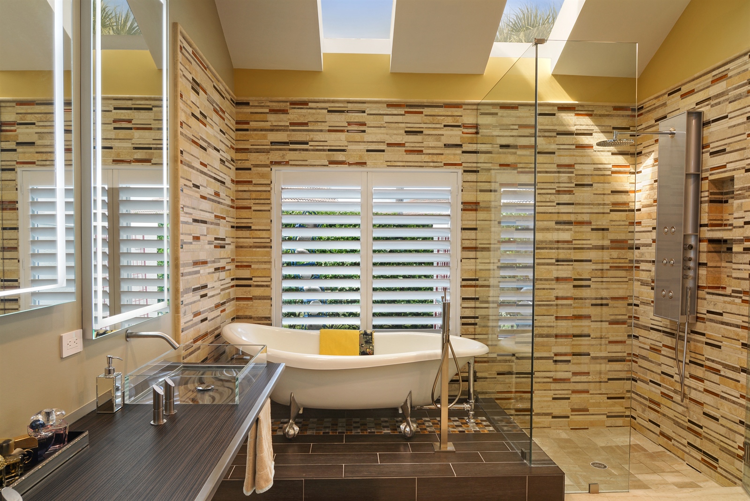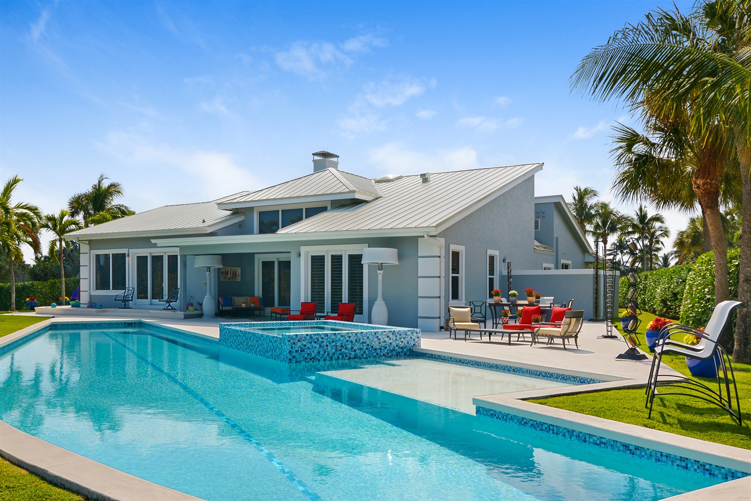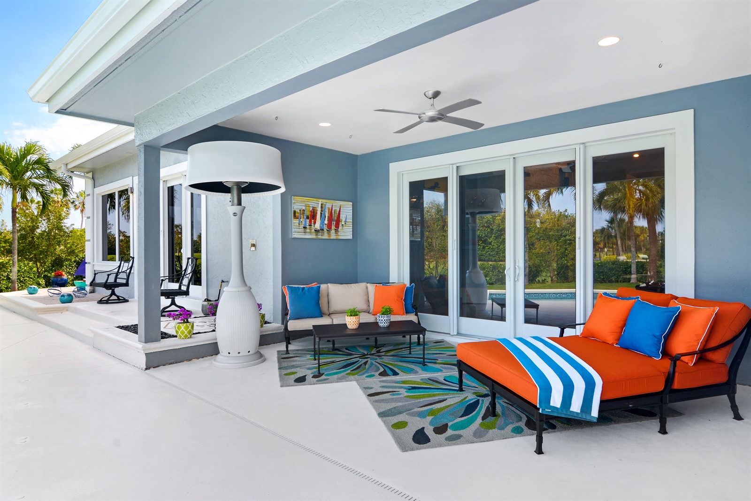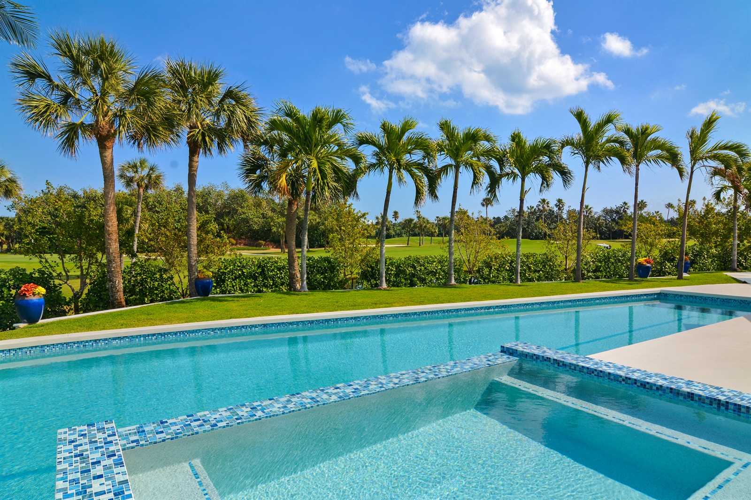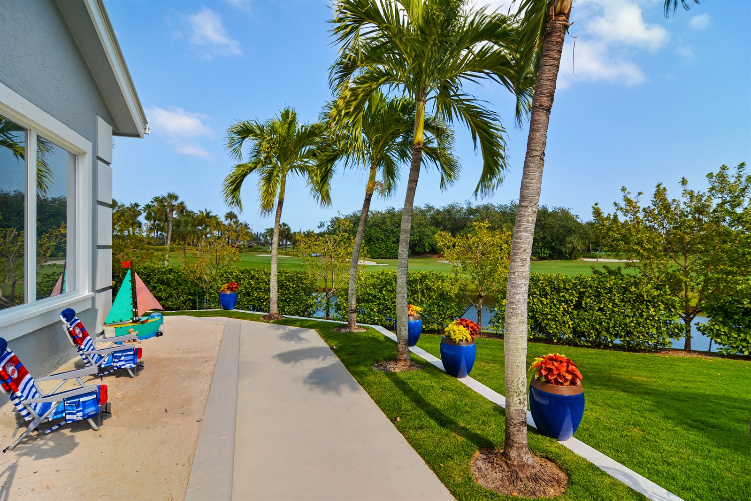Single Family
This custom cul-de-sac home with a distinctive European flair is designed to take advantage of panoramic golf course and lake views. Interior highlights include an open plan gourmet kitchen with granite throughout, adjoining family\game room with casual dining area, formal dining room, and living room with 16’ vaulted ceilings and masonry fireplace surrounded by 14’ x 14’ Coquina shell stone with stunning wood mantel. Flooring throughout includes hardwood and Italian marble. The Master Suite boasts a European Master Bath with an 8’ floating vanity, claw-foot tub, marble and glass tiled shower area and Travertine floors. Two en suite guest bedrooms plus a cozy loft that can serve as a guest bedroom, all with walk-in closets, complete the accommodations. All windows and sliding doors are impact glass and are enhanced with a mixture of shutters, sunshades and phantom screens. The custom 75’ pool with sun shelf and spa is the focal point for several intimate outdoor venues including a covered lanai and a sep
