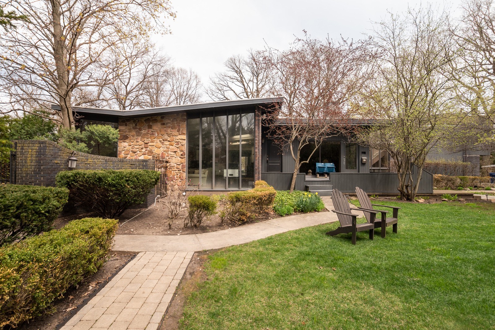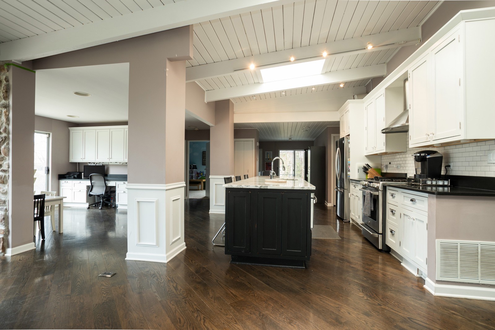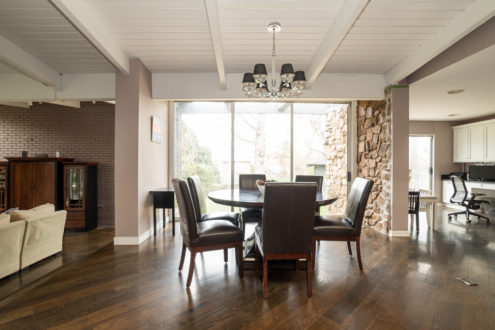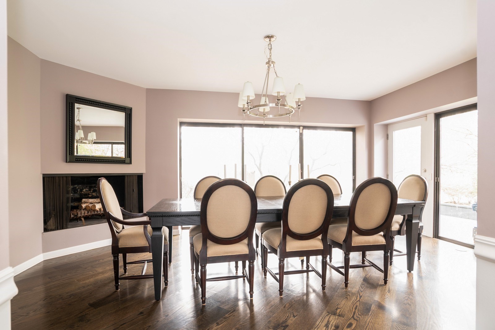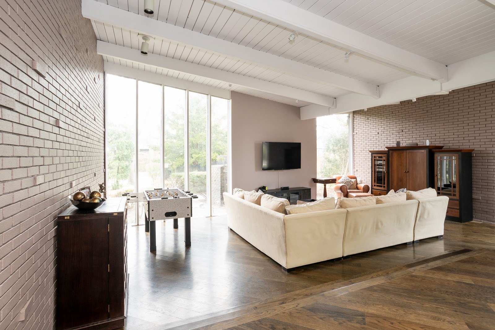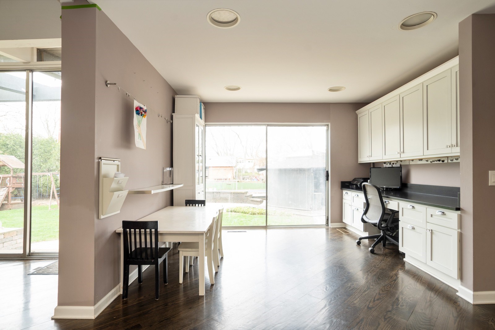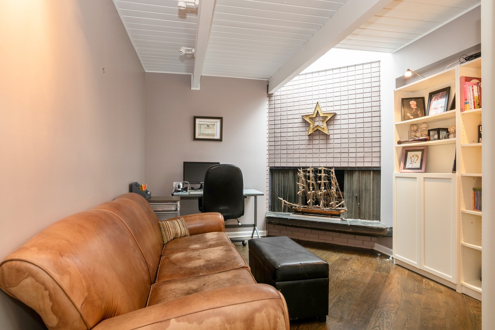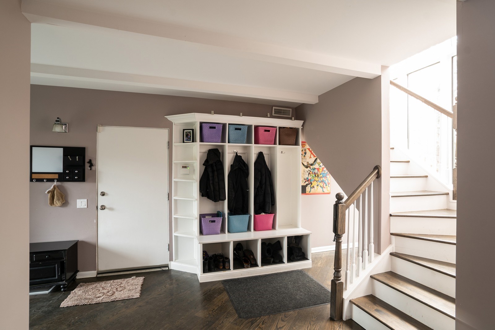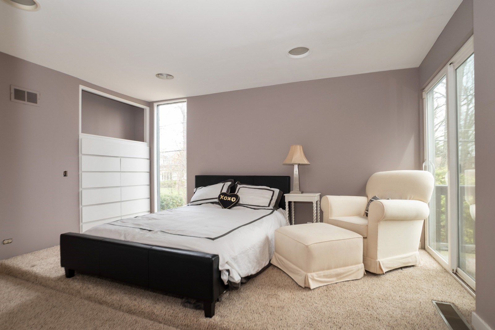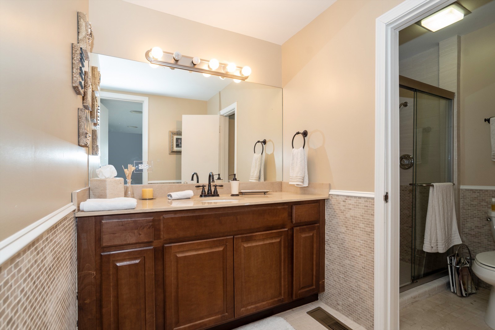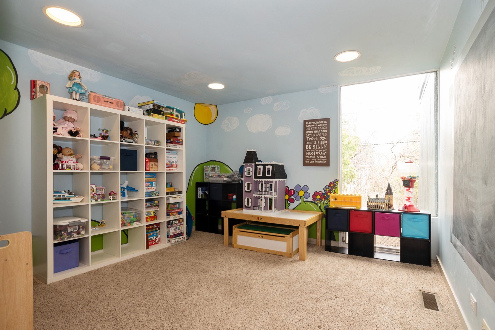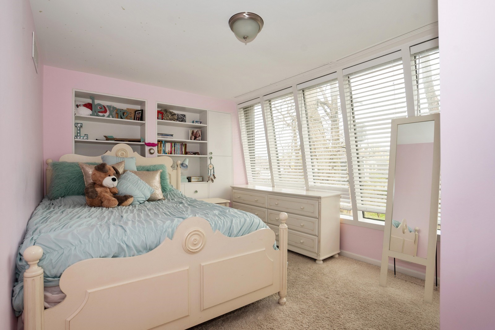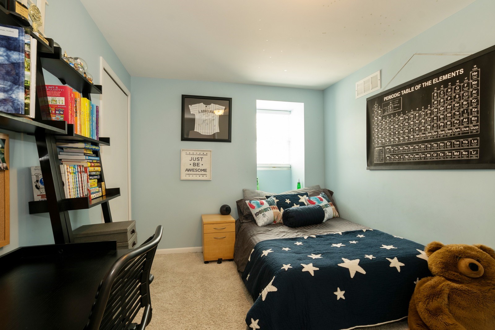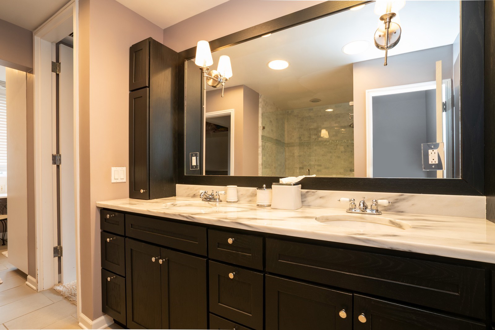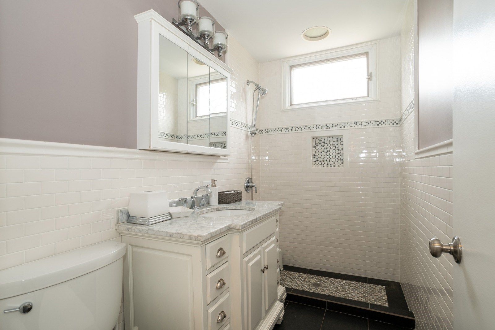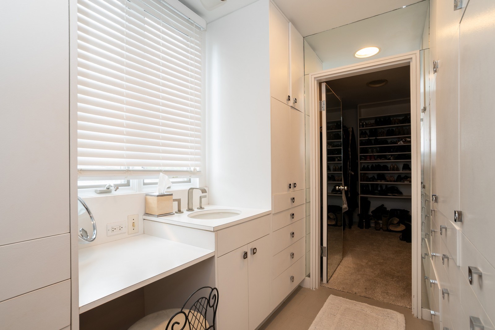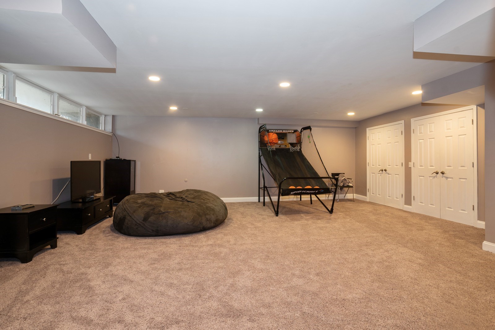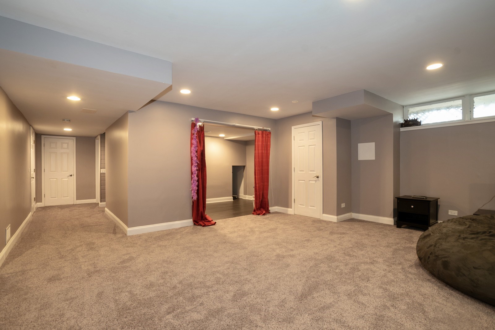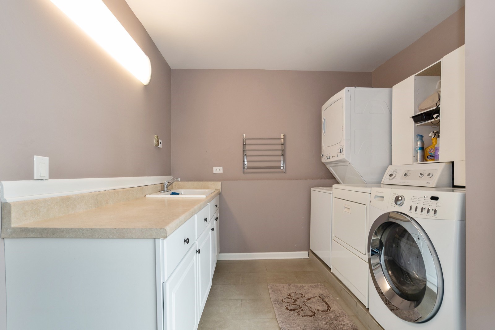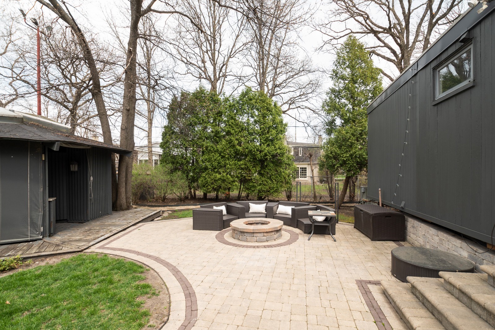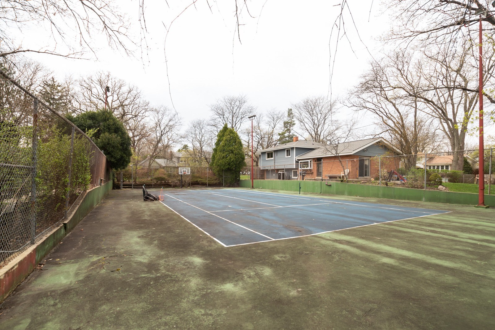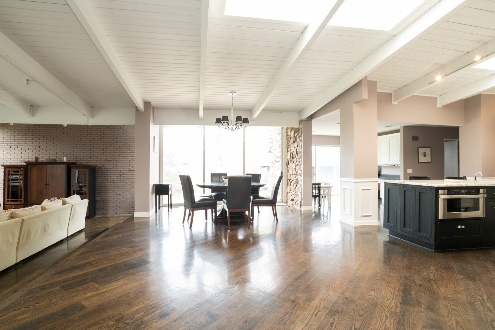Single Family
Welcome to a one of a kind, sunlit home nestled on 3 lots in desirable Sherwood Forest. Walk in to a spacious open floor plan with windows on all sides, vaulted wood ceilings, exposed brick walls, and wood floors throughout. This home was updated in 2011 and features a centrally located, updated kitchen with marble and granite countertops and stainless steel appliances. The kitchen opens to a separate eating area, family room and home office in addition to the formal dining room, adorable play-room, cozy library, and guest room suite to round out the first floor. Head upstairs to a large master suite with his and her walk in closets, built-ins and dressing area along with 2 other bedrooms. The partially above grade basement has a fifth bedroom/exercise room, along an entertainment area including a play stage/theater and secret hide-out. Spacious sideyard, backyard, and front yard to relax in with a fire pit and built in grill. Wonderful home perfect for entertaining! Property ID: 10360006
