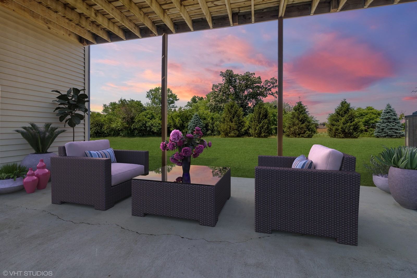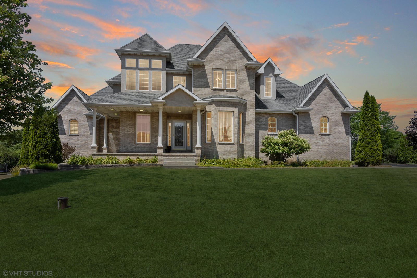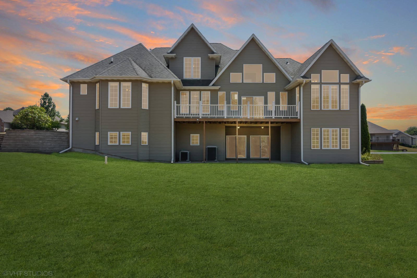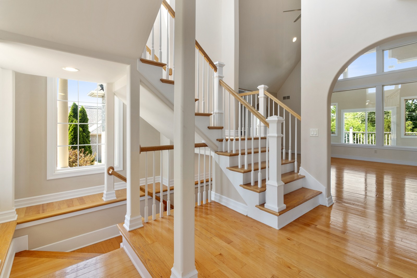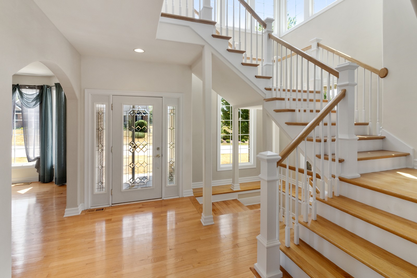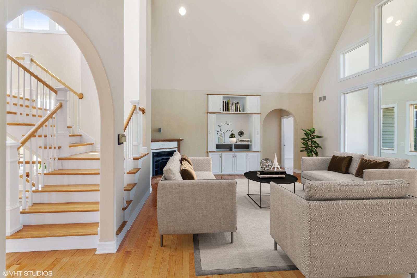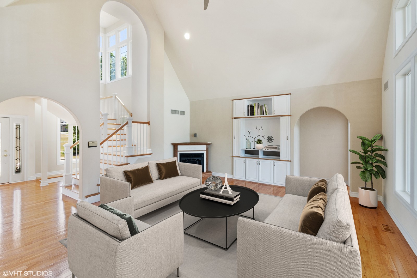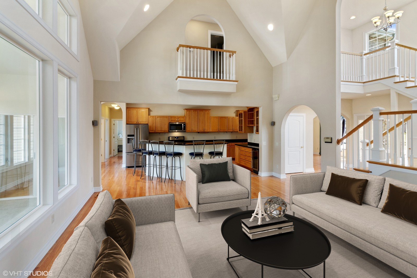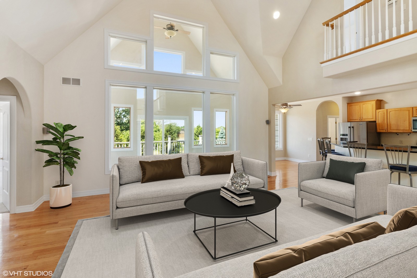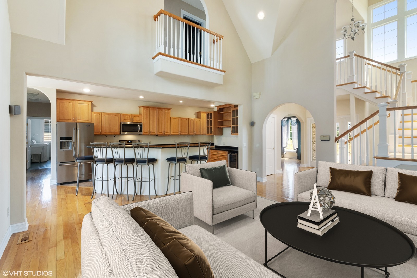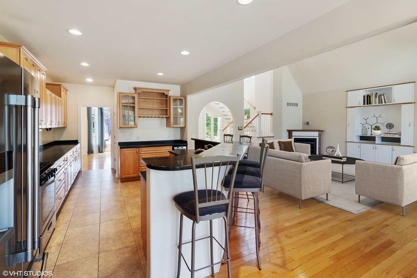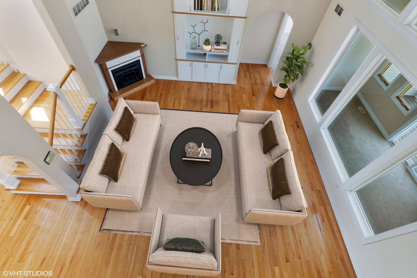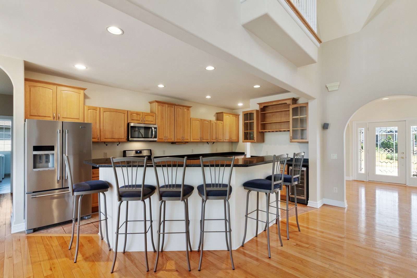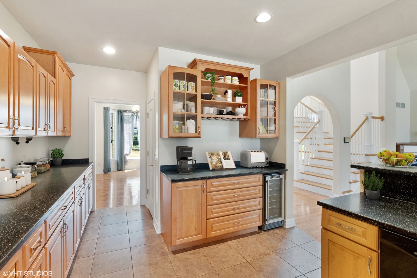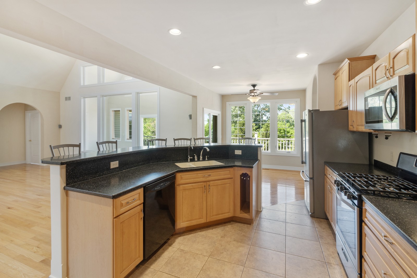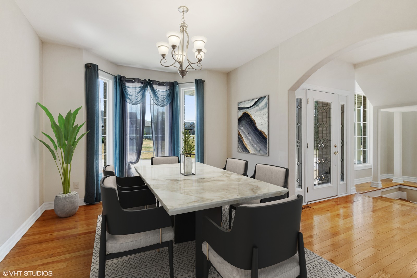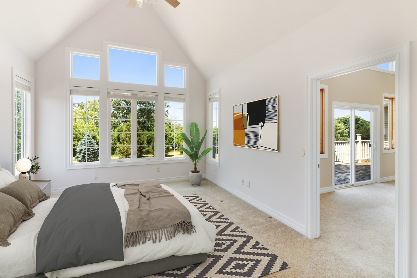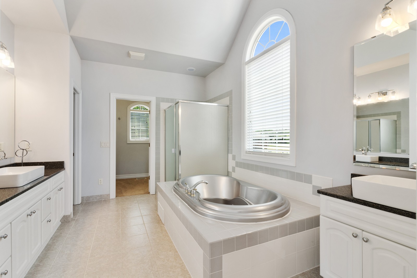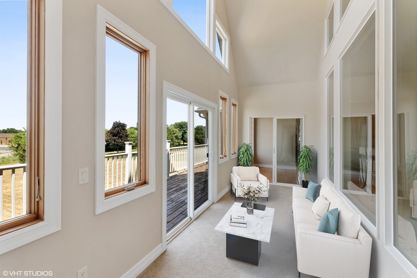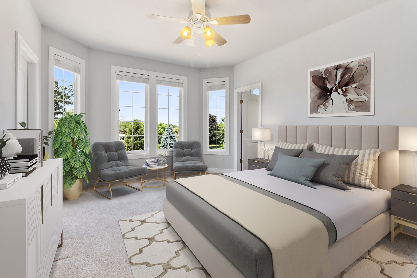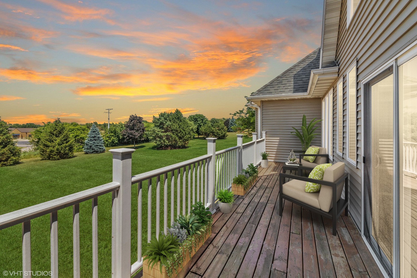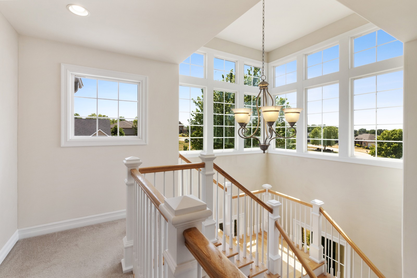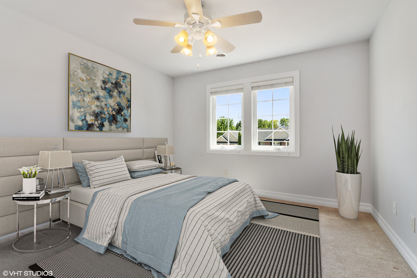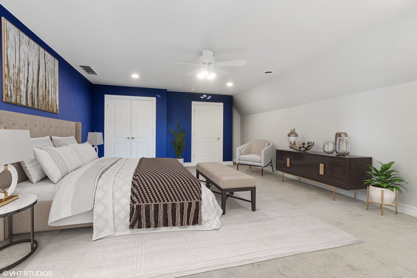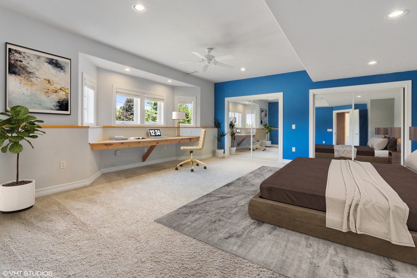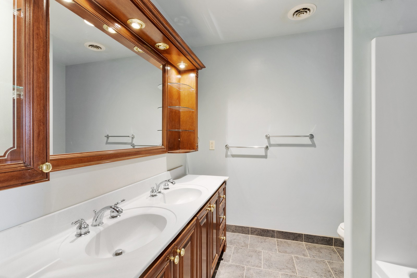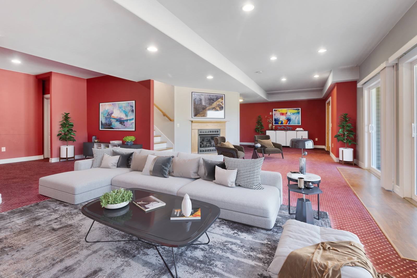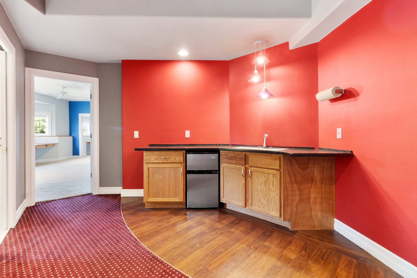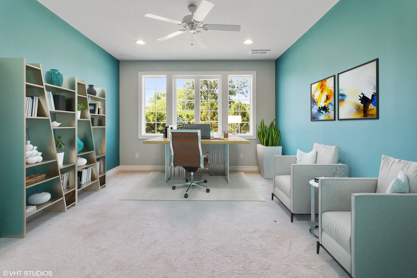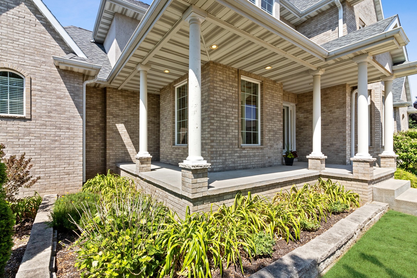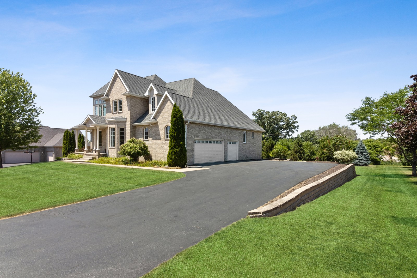Single Family
An Illuminating Window Wonderland drenched in Sunshine feature Stacked Windows Everywhere. Hardwood Floors stretch from the Radiant Foyer into GreatRoom offering Built-ins, Fireplace & a Glass Wall to Sun Room with dual entry thst creates a unified, light & bright ambience. Elevated Snack Counter introduces this CulinaryDesigned Kitchen with eye-popping Soft Close Maple Cabinets, Linen Sized Drawers, Corian Counters, Stainless Steel Appliance Package, Pantry & Casual Dining surrounded by aWinnowing Workspace to complete this Chef's Dream. The Main Floor Master Suite is complete with Volume Ceiling thru-out, Jetted Tub, Walk-in Closet, Dual Vessel Sinks,Separate Shower & Private Entry into SunRoom. A 2nd Main Floor Boudoir with Private Bath is a perfect In-Law Arrangement or Guest Chambers. There are 3 Bedrooms Up with a Balcony Overlooking the Open Floor Plan. 6th Bedroom & Private Bath with 2nd Jetted Tub, Family Room with 2nd Fireplace & Wet Bar as well as a Dedicated Office with Glass French Door Entry & E Property ID: 11131579
Basement
