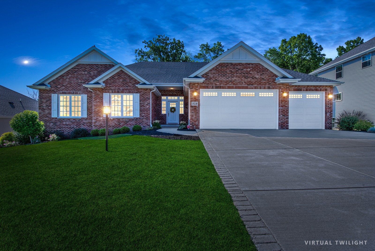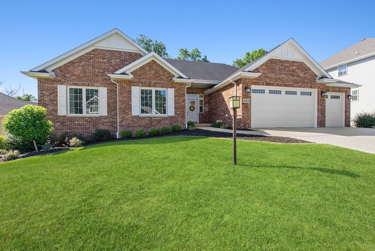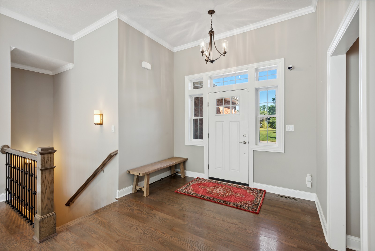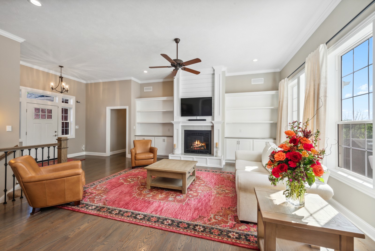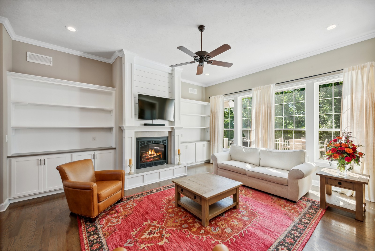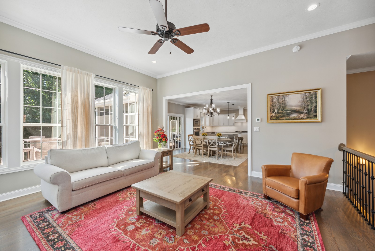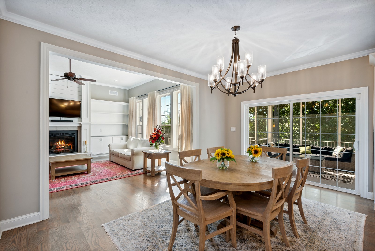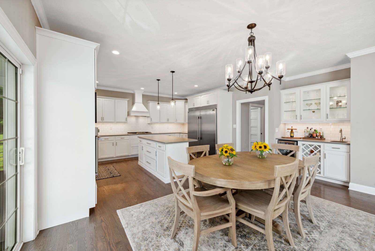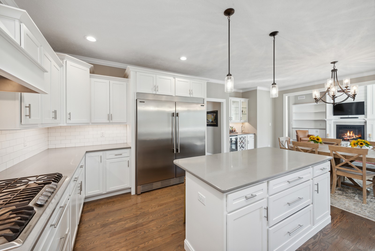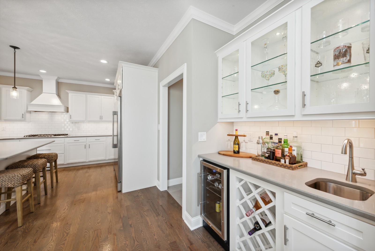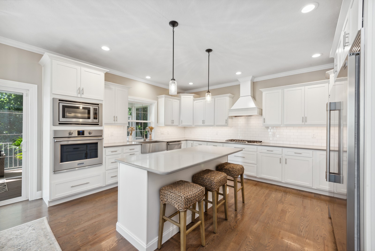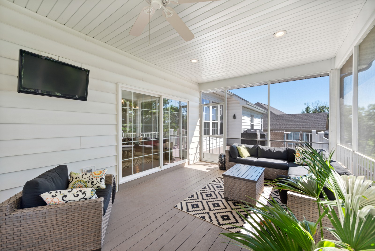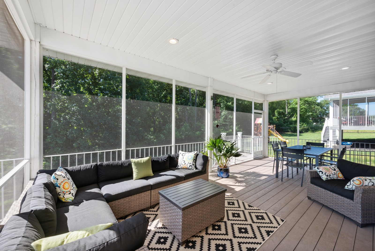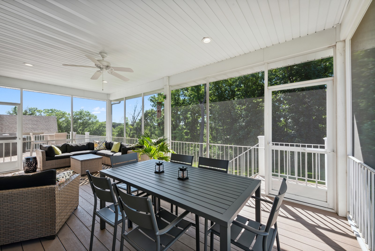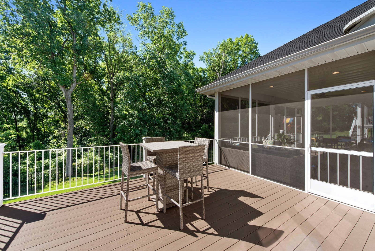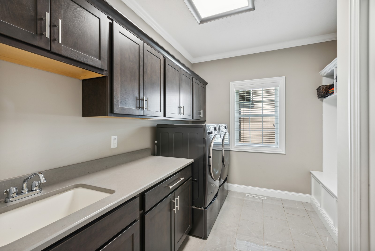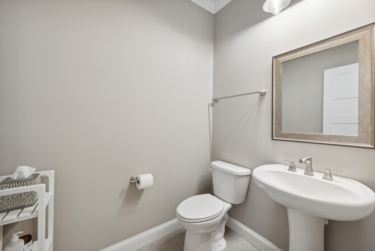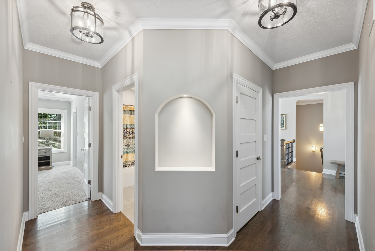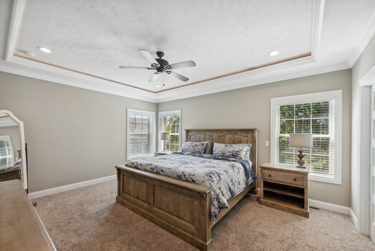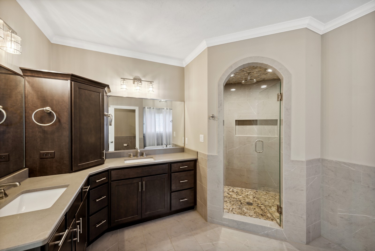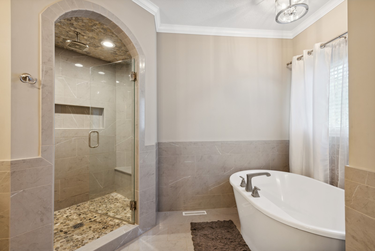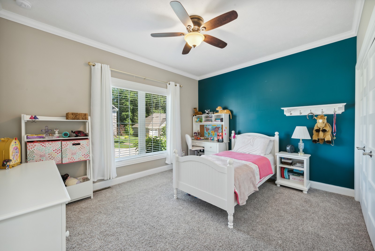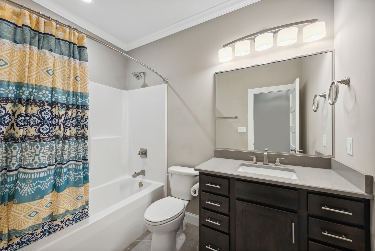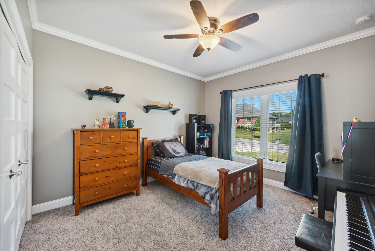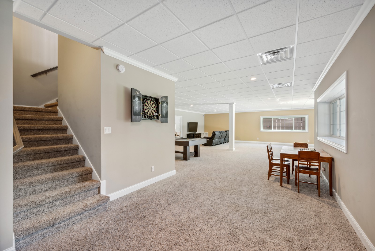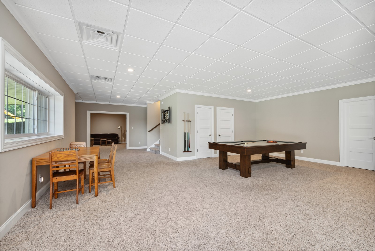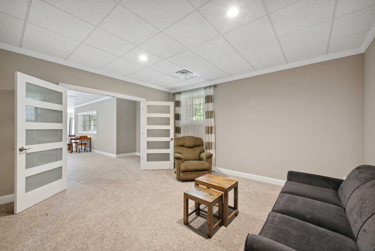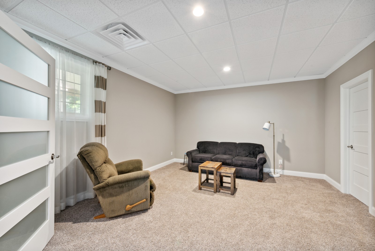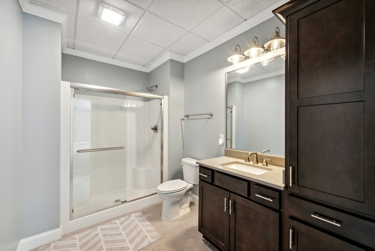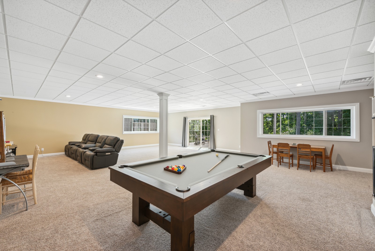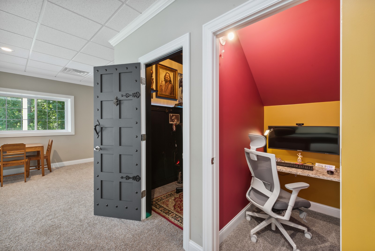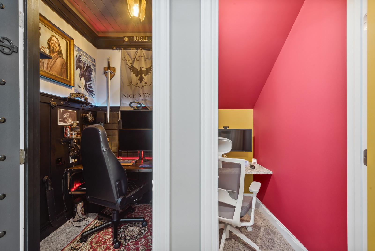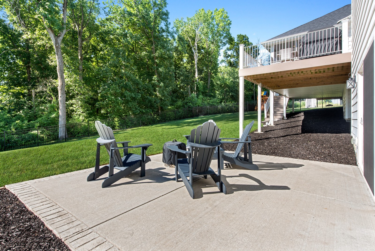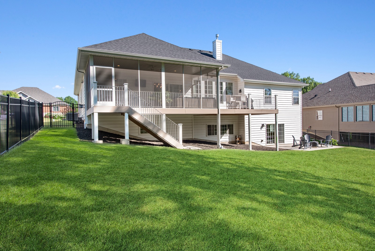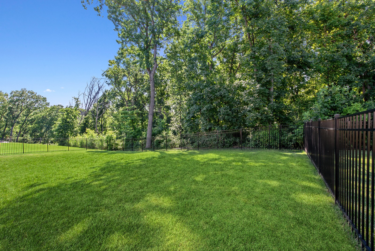Single Family
WALK-OUT RANCH THAT BACKS UP TO 45 ACRES OF A WOODED NATURE PRESERVE! Entrance opens up into the exceptional Living Room with 11 feet ceilings, solid wood floors, shiplap surround fireplace and built-in shelves. Open Concept DREAM KITCHEN and Dining Room offer a coffee/beverage wet bar with wine cooler. Kitchen has a HUGE Island for the Chef in the house! Quartz counter tops and premium appliances. Laundry/Mud Room on your way to the 3-Car Garage (with hot/cold water & floor drains) along with the 1/2 Guest Bath. Off of Kitchen is a upper level 25 x 15 Screen Porch w/composite flooring that opens up to a 14 x 17 deck. Heading back into the house the east wing has a Master Suite with a tray ceiling, walk-in closet and a upgraded Bathroom with tiled rain shower, soaking tub and double vanities. Two more Bedrooms and full Bath complete this level. W/O Basement has a 4th Bedroom/Office w/French glass doors, 3/4 Bath, HUGE Rec Room. 5-inch baseboards and crown molding in every finished room Property ID: 515281
Basement
