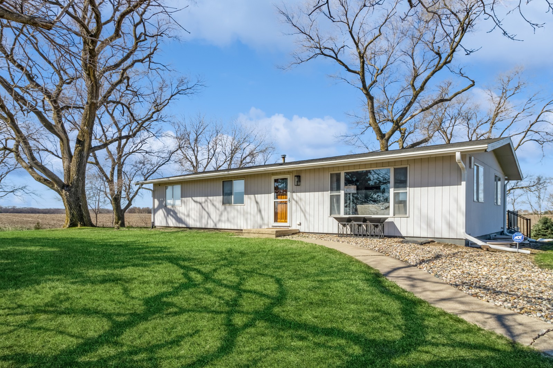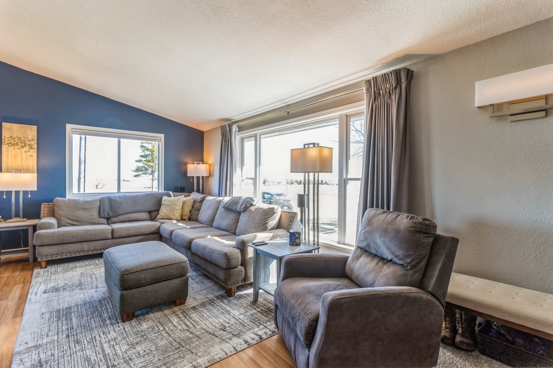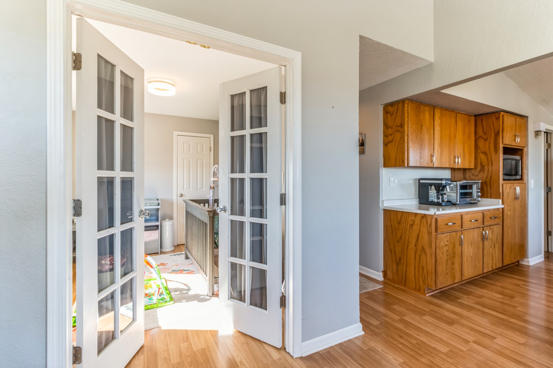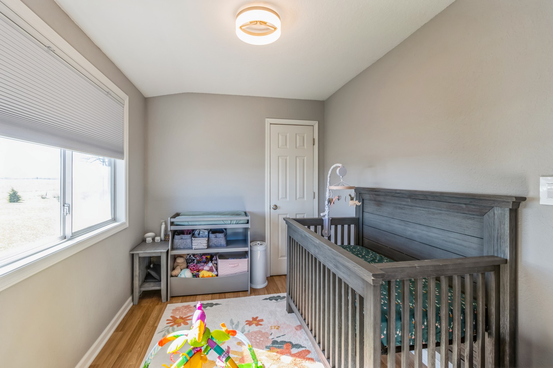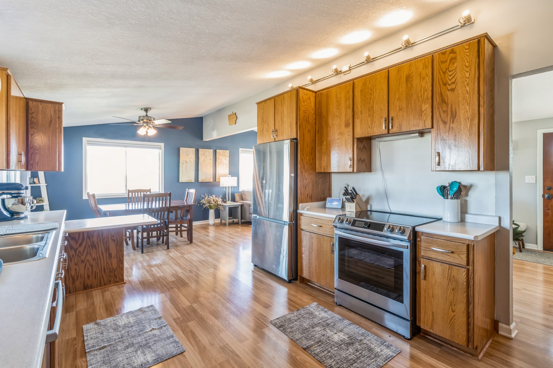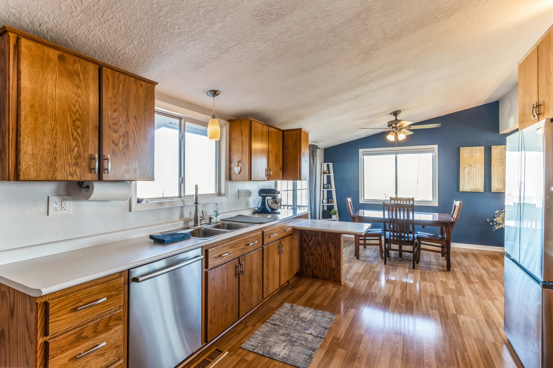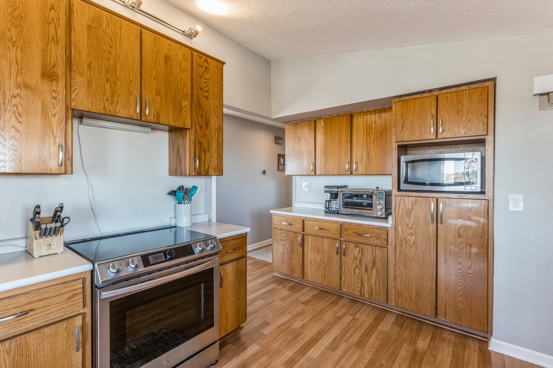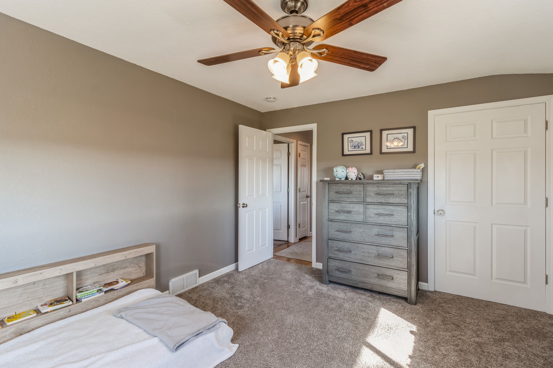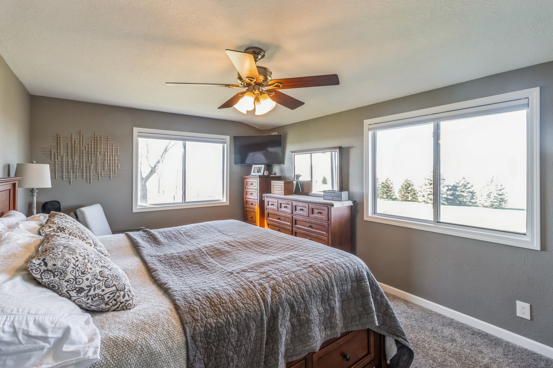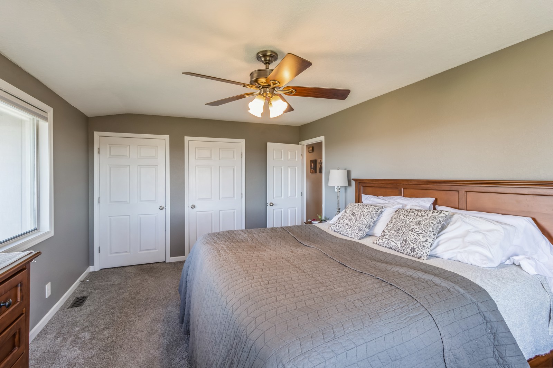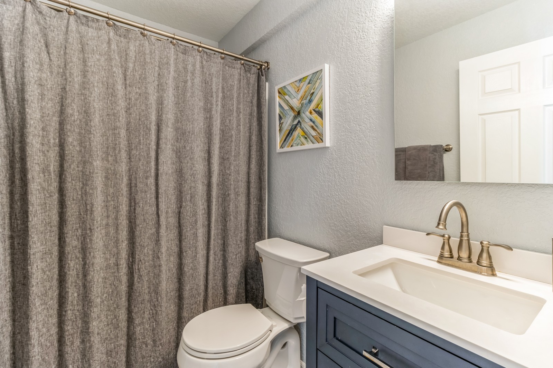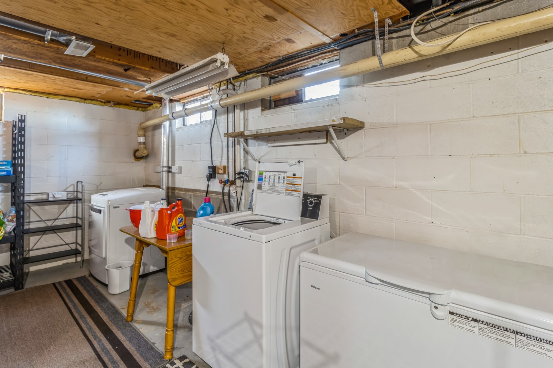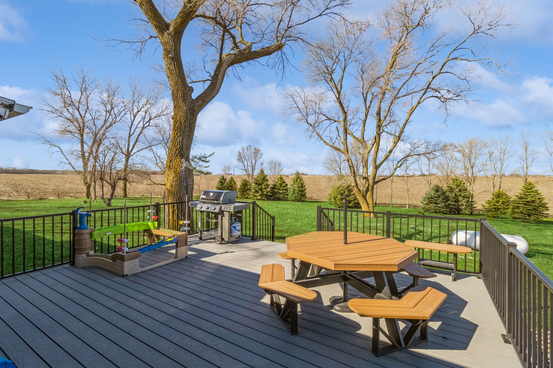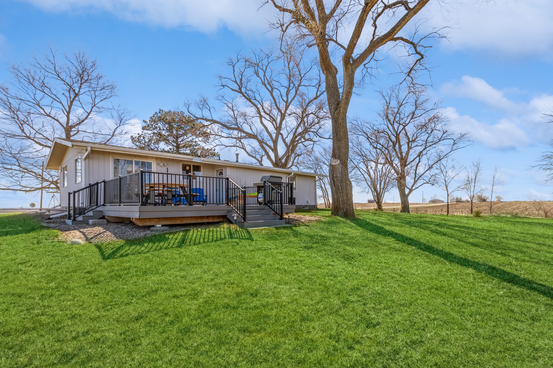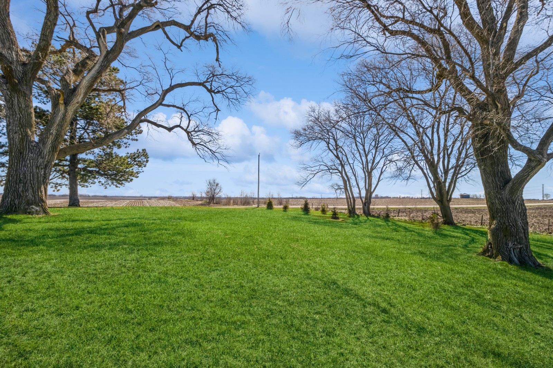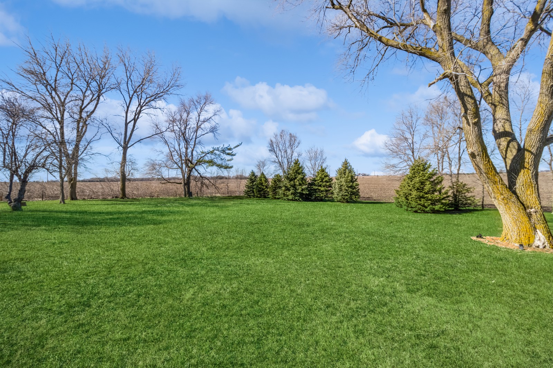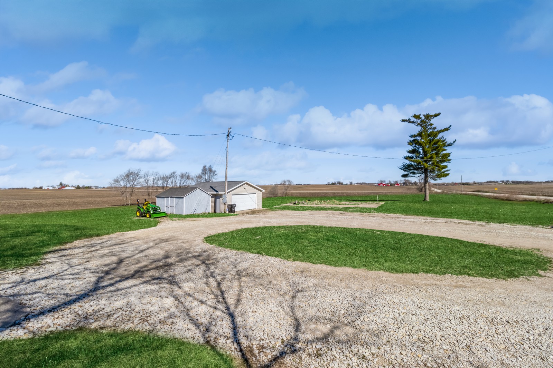Step inside this beautiful open floor plan and the 1st feature that you may notice are the 10' vaulted ceilings in the living room, kitchen and dining area. To the left of the front door and through the french doors is an office or 3rd bedroom. The spacious living room dimensions are 11'6'x23'6", and feature large windows. The north end of the home features remote control blinds in the livingroom and dining area. The dining area is 10'x11.Just off the dining area is a nearly new professionally built 20'x20' composite deck with aluminum handrail. Step inside and admire this large kitchen that features a breakfast bar, plenty of cupboards, counter space, nearly new stainless steel appliances and a conveniently located 1/2 bath. Head down the hall to a full bath, large master 11'6"x 17'4" with his and hers closets. Across the hall is the 3rd bedroom. This hidden gem features a full basement with 700 sq ft of finish as per the assessor and a 24x26 - 2 car detached garage and sits on 4.5 acre of paradise. The home Property ID: 693423
