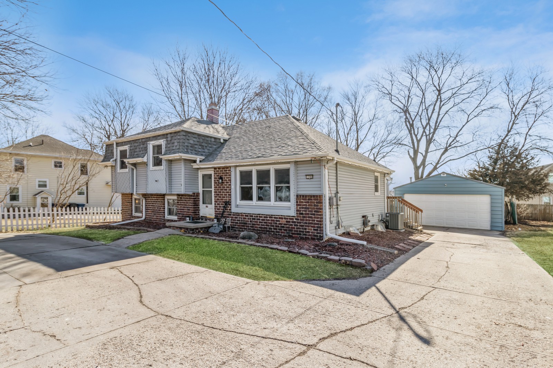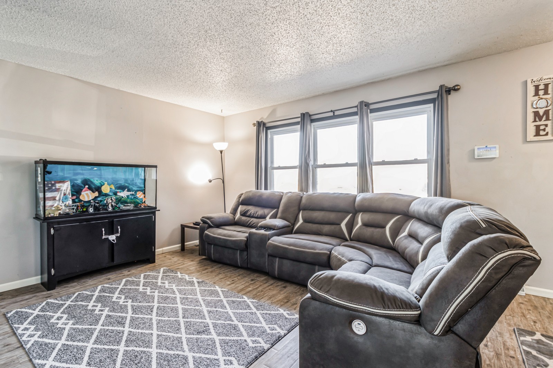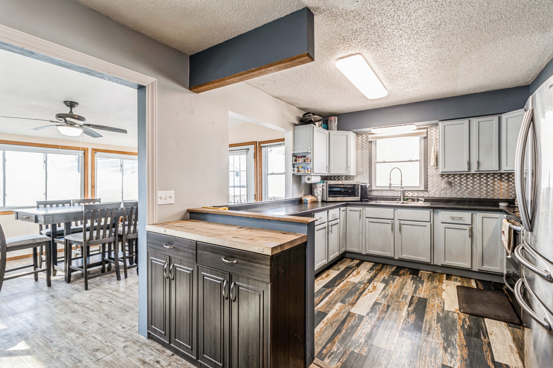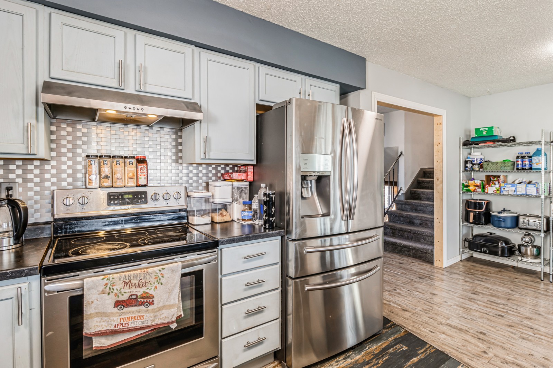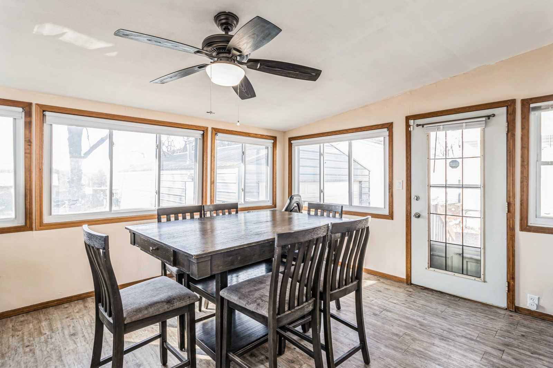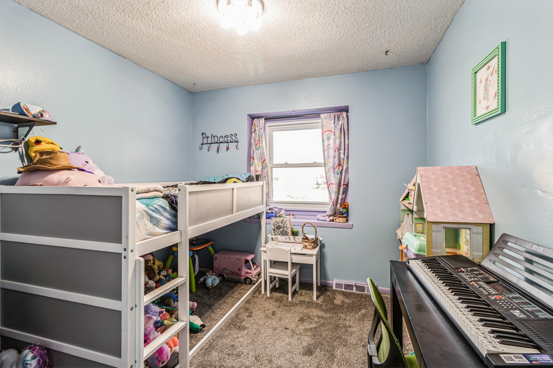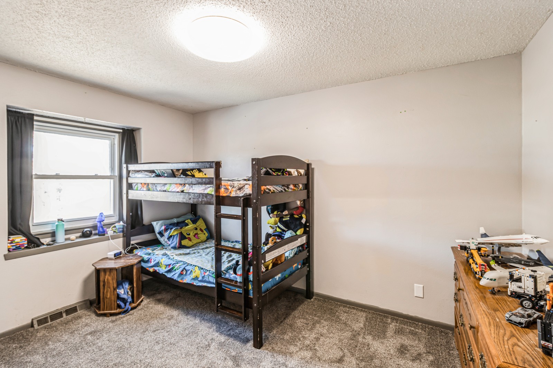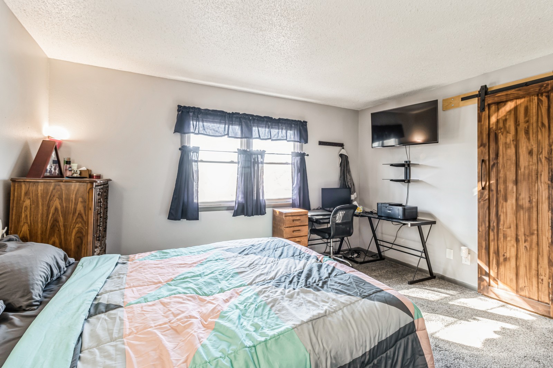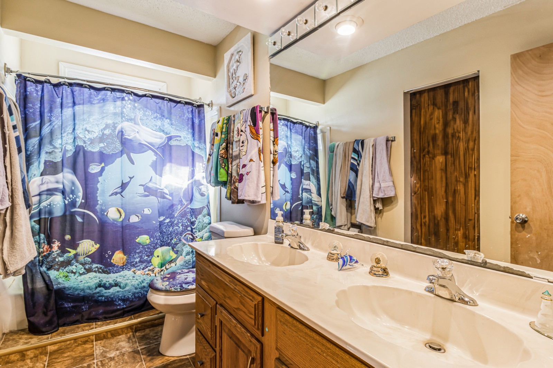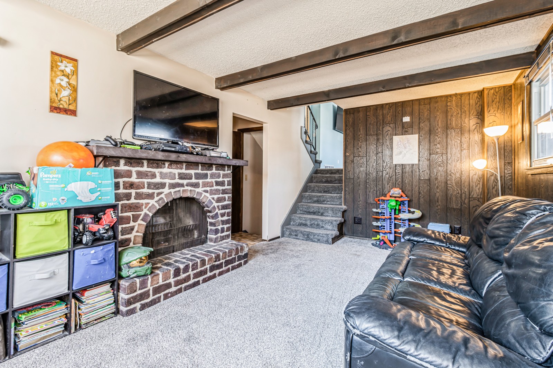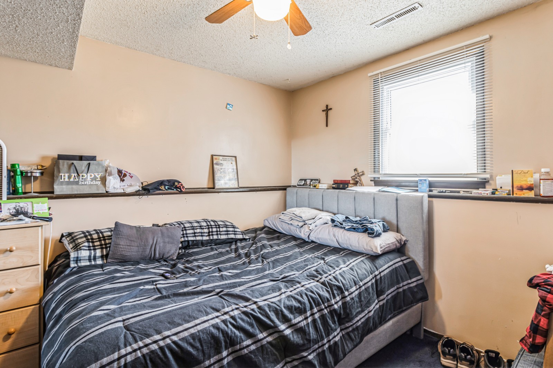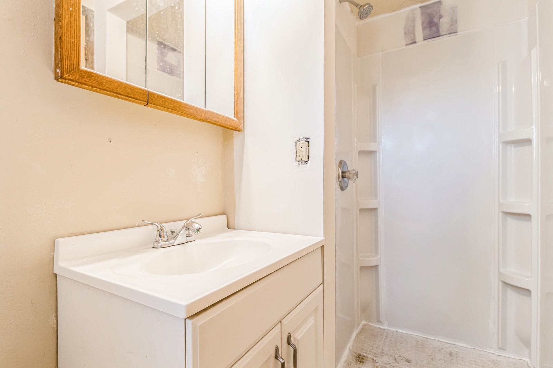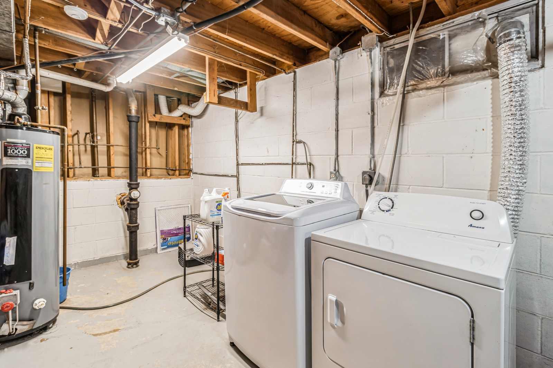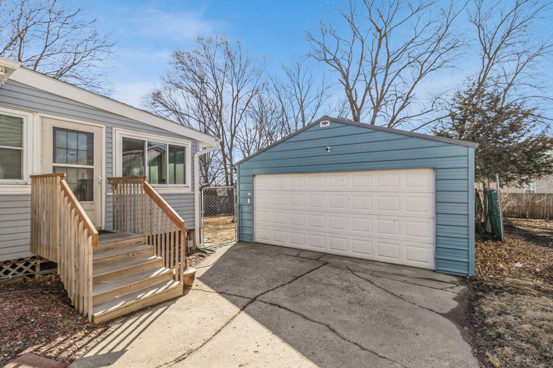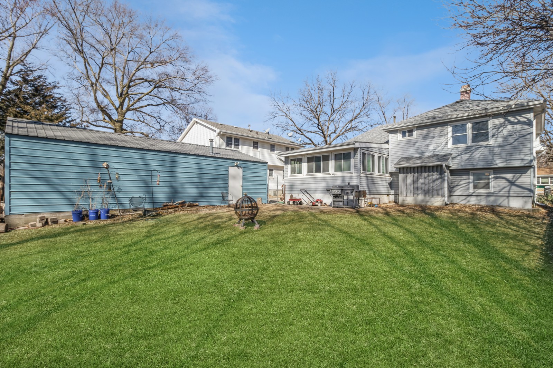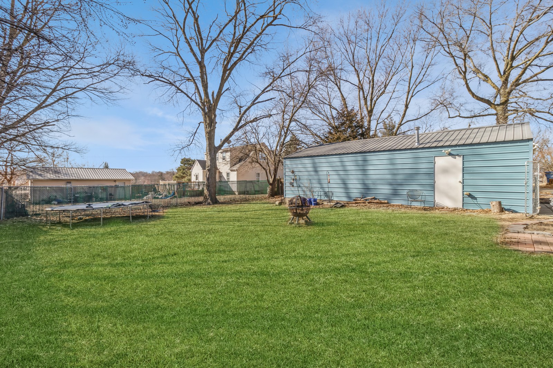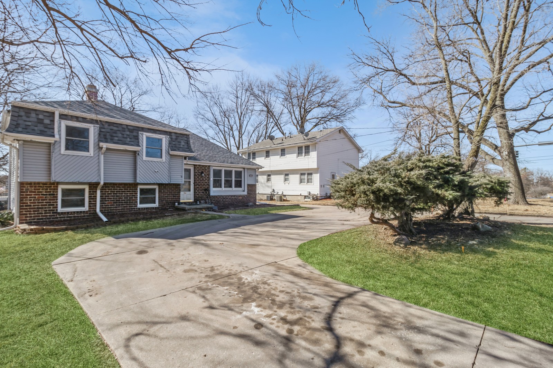Single Family
This spacious four-level split offers more than meets the eye, with over 1,700 sq. ft. of finished living space! The upper level features three bedrooms, including a primary with en suite access to the bathroom, which also connects to the hallway for added convenience. The main level boasts a bright living room, a remodeled kitchen with stainless steel appliances, and a large dining/sunroom area—perfect for gatherings. The third level offers a cozy family room with daylight windows, a wood-burning fireplace, a fourth bedroom, and a ¾ bath—plus a walk-out to the fully fenced backyard. The lowest level provides even more space with a second family/rec room and a large utility/laundry area. Outside, a wide concrete driveway leads to a massive 20’ x 36’ heated garage with electricity—ideal for storage, hobbies, or up to four tandem-parked vehicles. A convenient circular driveway in front makes parking and access a breeze. With multiple living spaces, there’s plenty of room for work, play, and everyday life. Property ID: 712683
Basement
