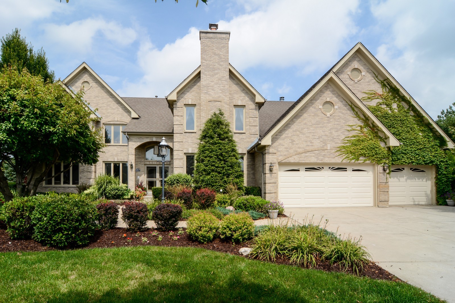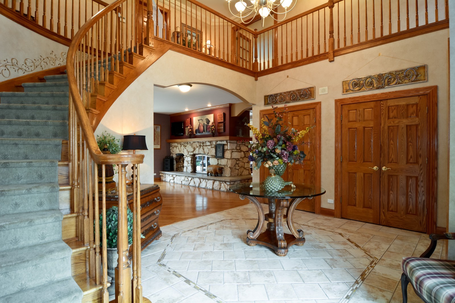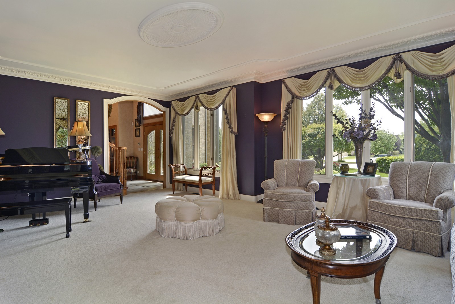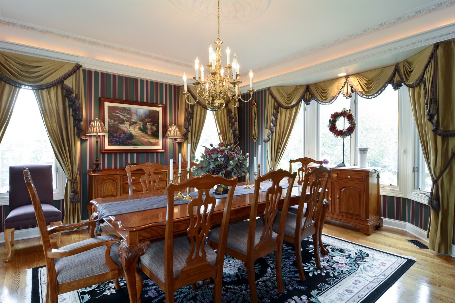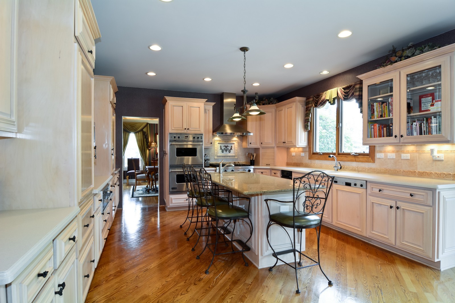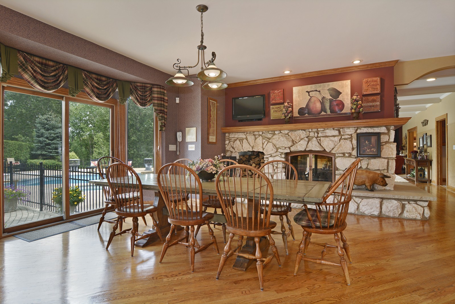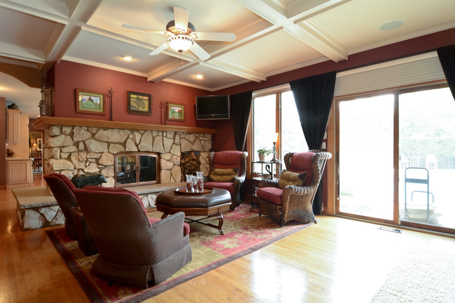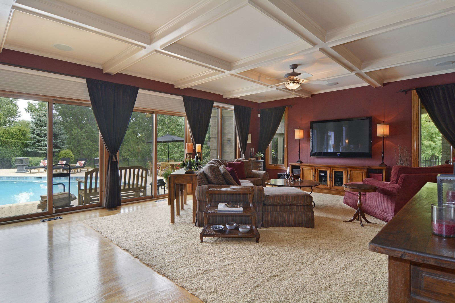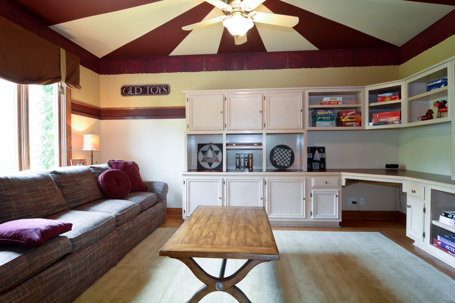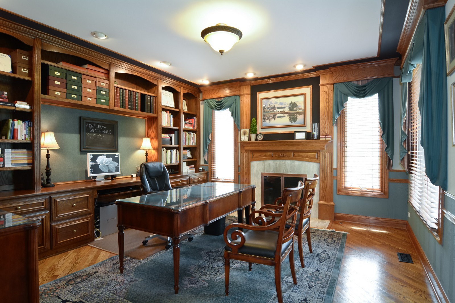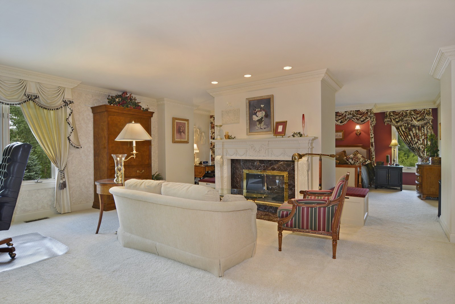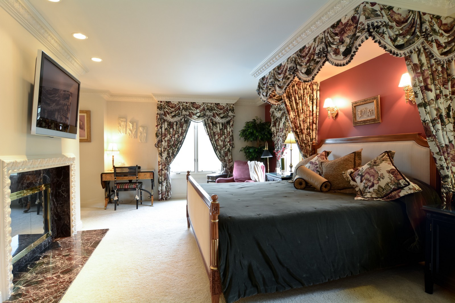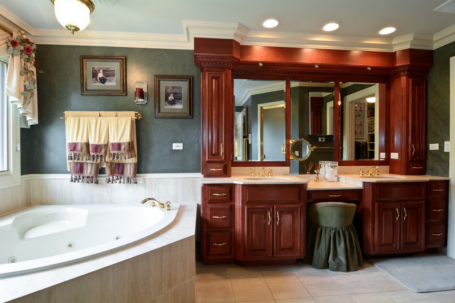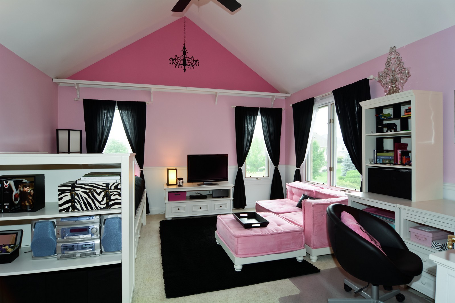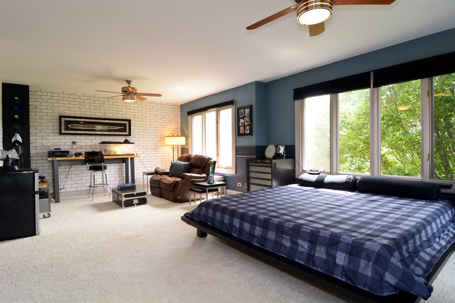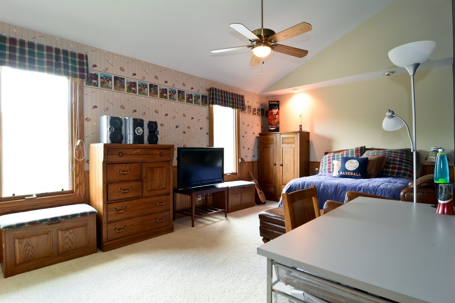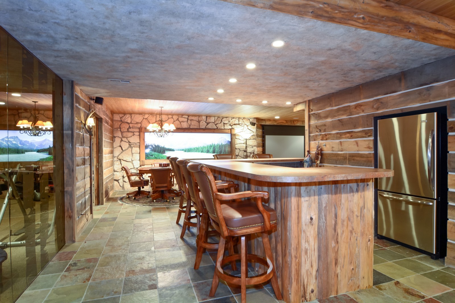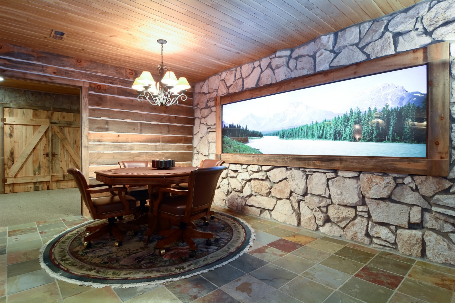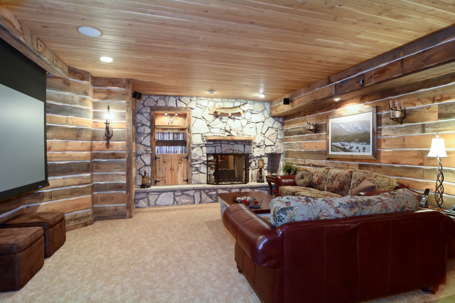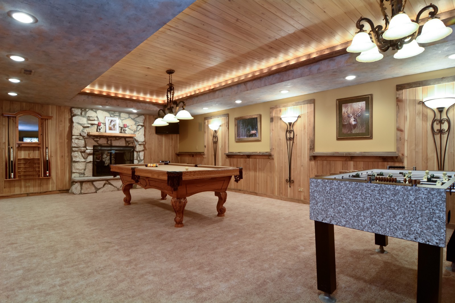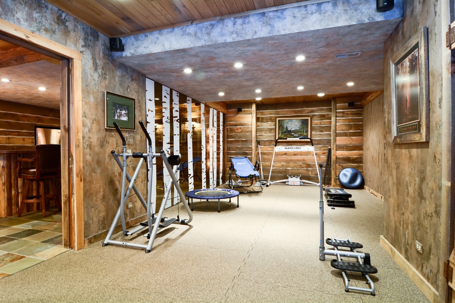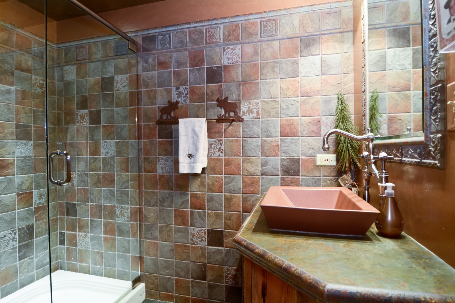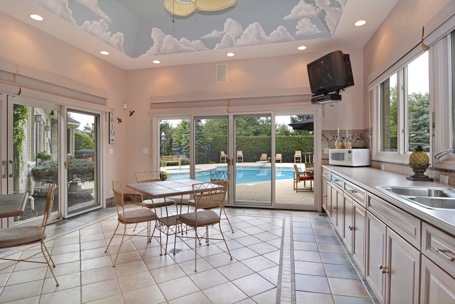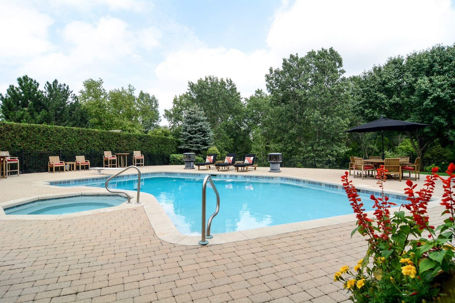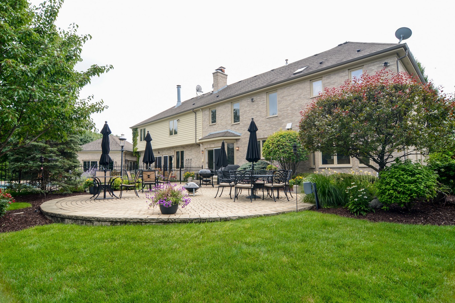Single Family
This designer dream home has 5,766 square feet in the main home plus 3,434 additional finished square feet in the lower level and pool house. It features unique wall treatments, elegant ornate millwork, volume and nine foot ceilings, stone and hardwood floors, custom window treatments, four fireplaces in the main house plus a fifth in the pool house, a cook's kitchen, finished lower level and resort-like backyard. The gorgeous volume foyer, living and dining rooms feature outstanding millwork, ceiling medallions and luxurious custom silk window treatments. Off the foyer, an oak-paneled library has custom built-in cabinetry and a beautiful fireplace with stone surround and decorative mantel. The spacious gourmet kitchen features granite and solid surface countertops, top-of-the-line appliances and a spacious eating area warmed by a stone-faced fireplace. Enter the family room from the eating area and experience the luxury of a coffered ceiling, stone fireplace and two sitting areas. Property ID: 08416120
Basement

