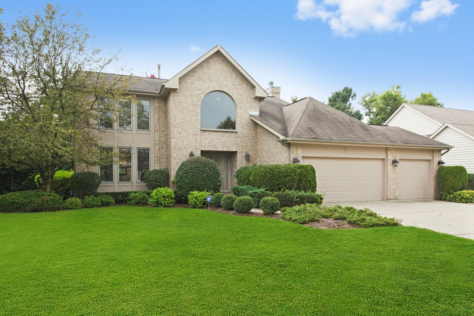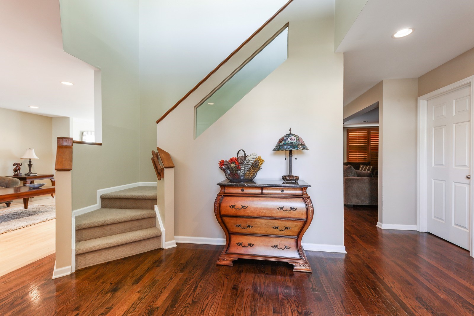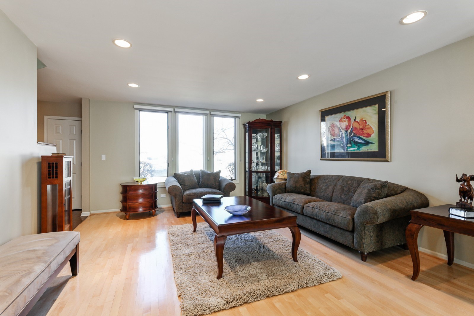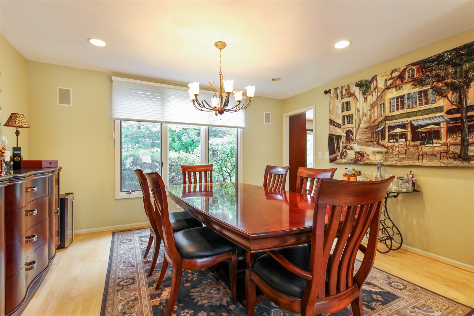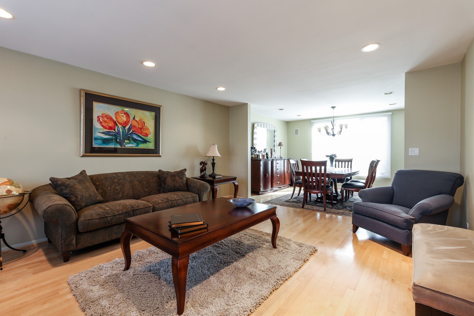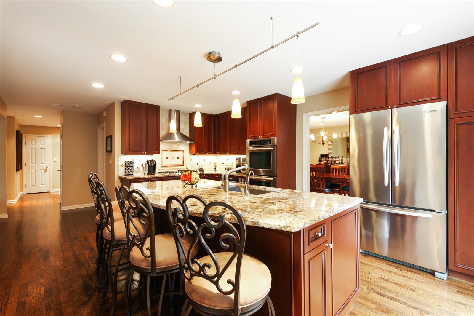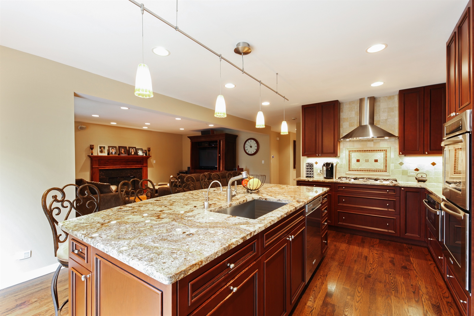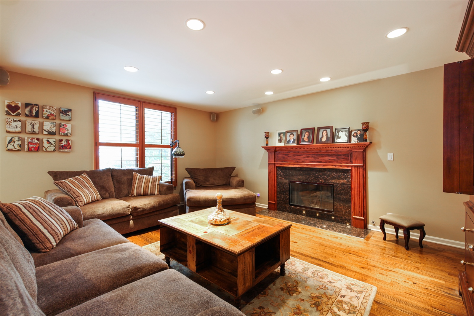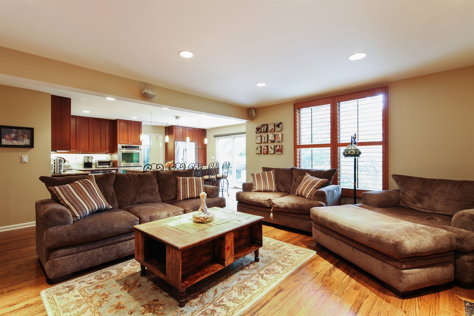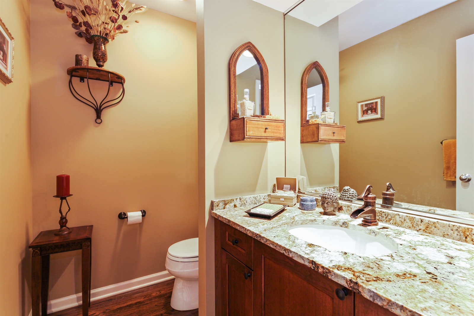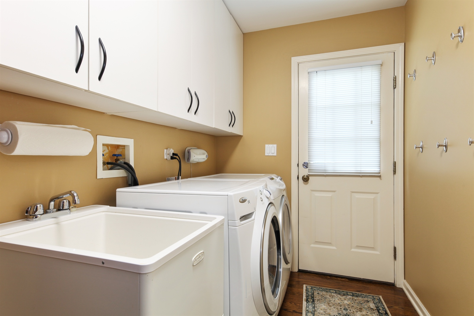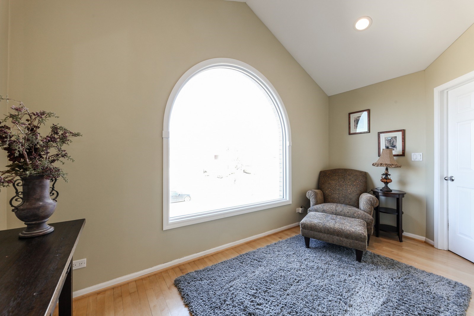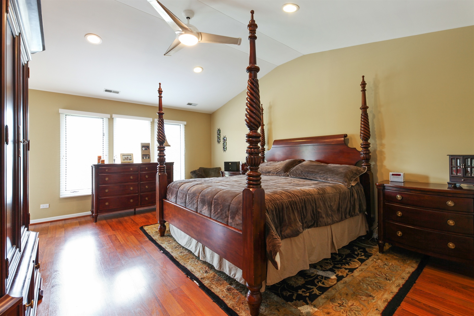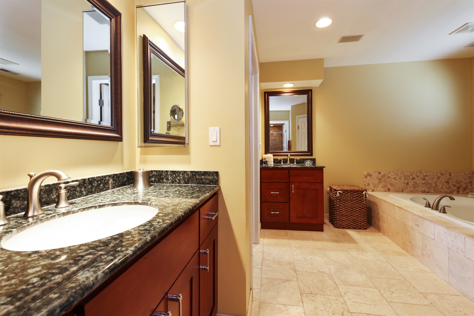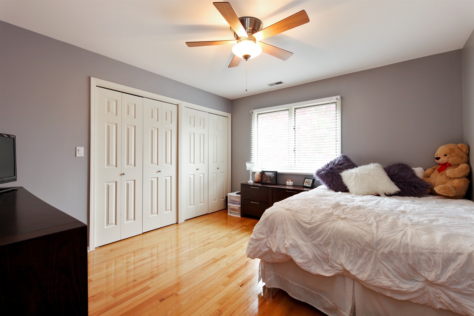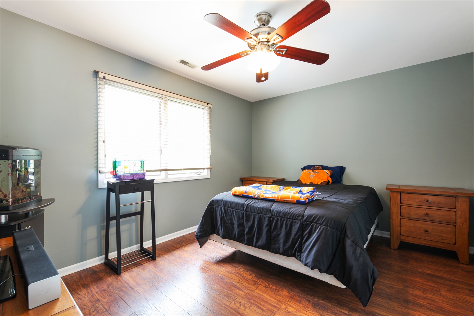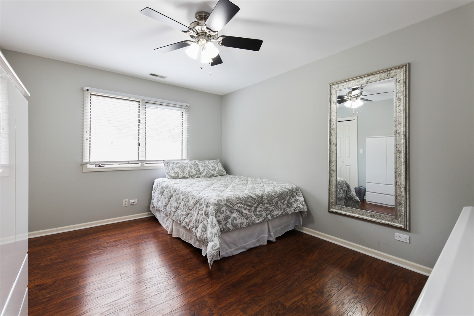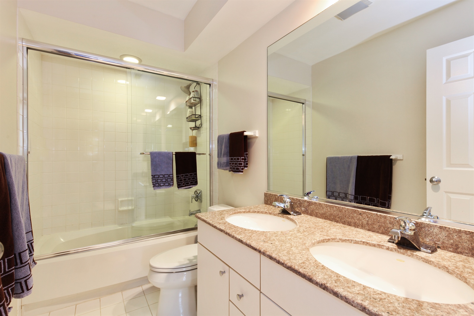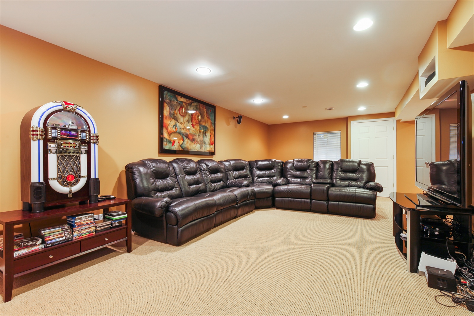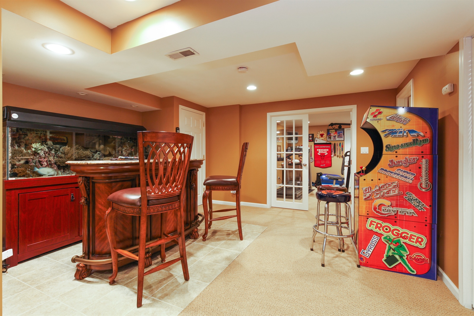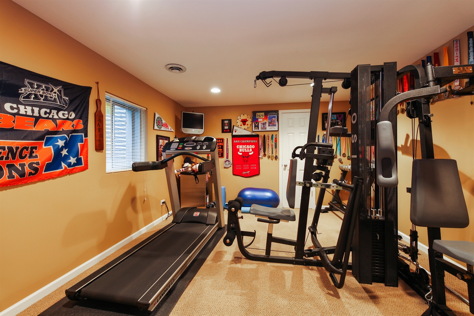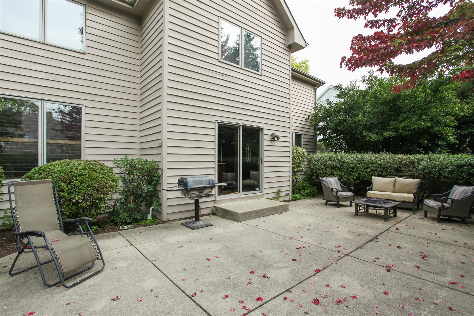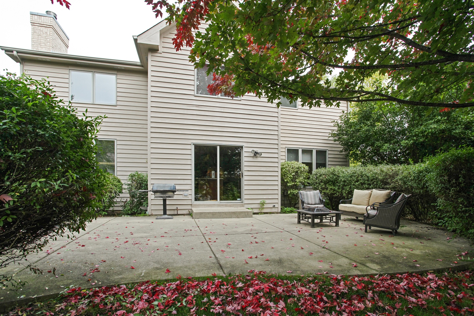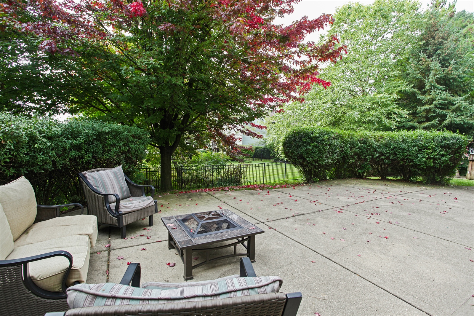Single Family
Meticulous in STEVENSON High School & District 96! Double door entry to large 2 story foyer. Hardwood flooring & recessed lighting throughout the first floor. The Kitchen, Powder Room,Family Room, Foyer & master bedroom were all updated . The updated Kitchen offers all new Cherry cabinetry, granite counters including large island w/ expanded counter space to accommodate 5 bar stools & all Stainless Steel appliances. Open to the Kitchen is the Family room w/ Gas fireplace w/ Granite surround & wood mantle. Bright & spacious Living Room & separate Dining Room work well together to support large gatherings. First floor Laundry finishes the first level. Four bedrooms & a loft space on the second level. Master bedroom w/ vaulted ceiling, walk in closet & updated bathroom w/ two vanities w/ Granite counters, separate shower & large tub w/ jets. 3 additional large bedrooms & a hall bath w/ a double sink vanity. Amazing basement completely finished includes 2 bedrooms & bath. 3 car gar Property ID: 09867629

