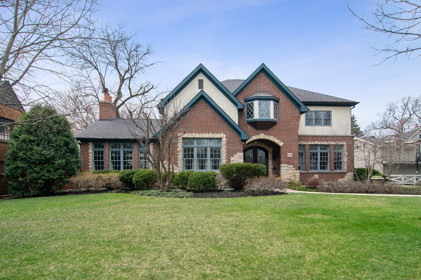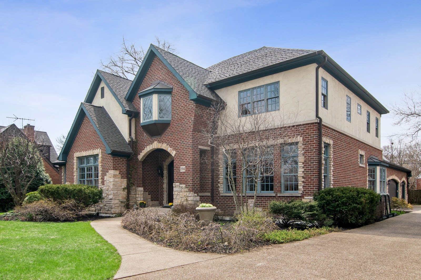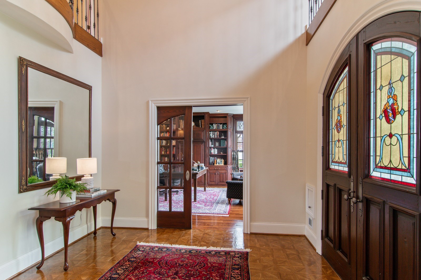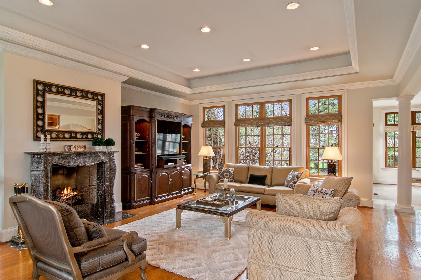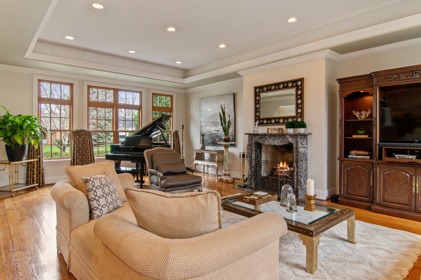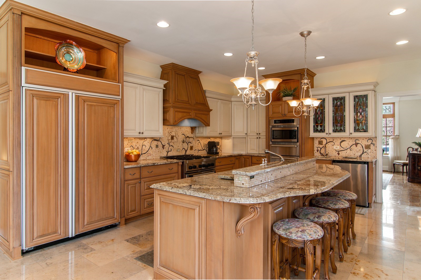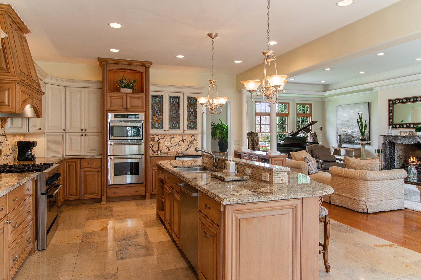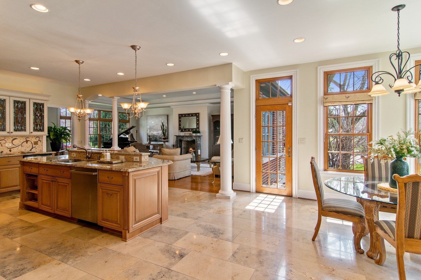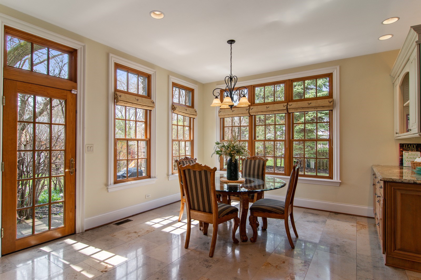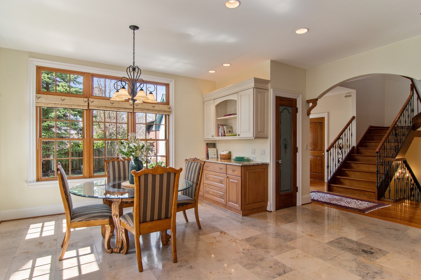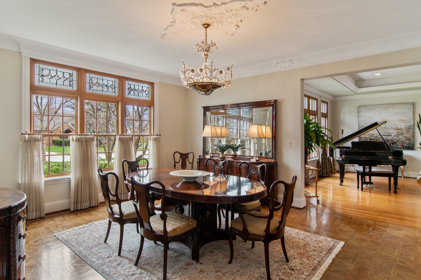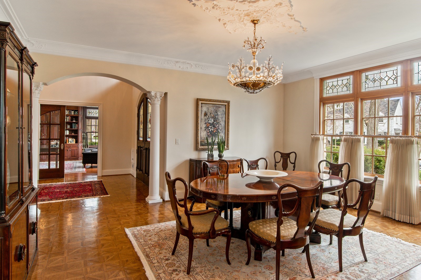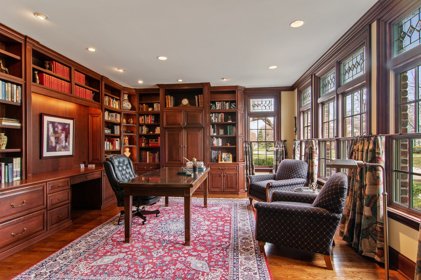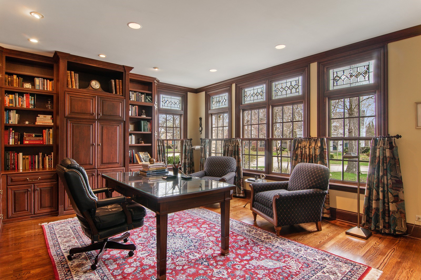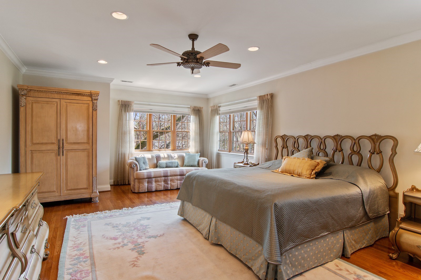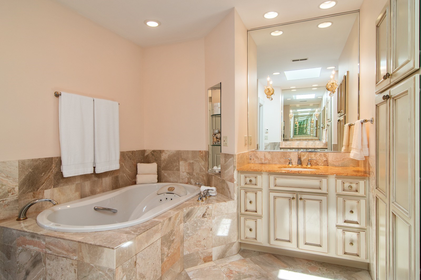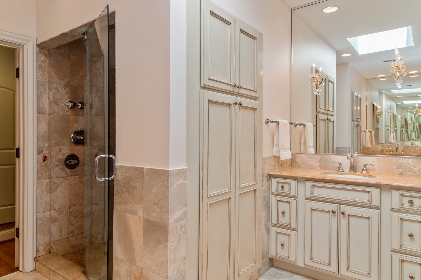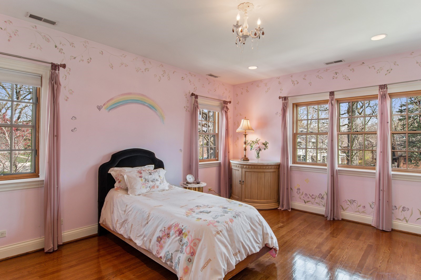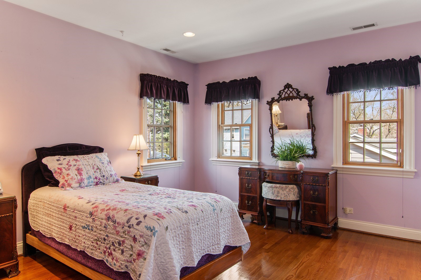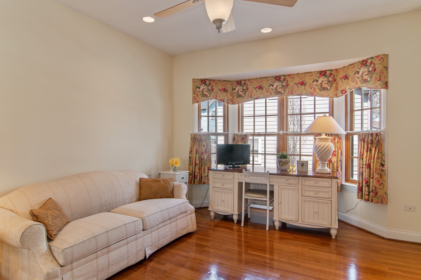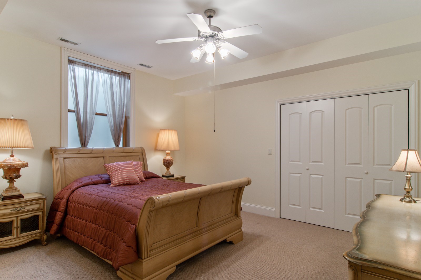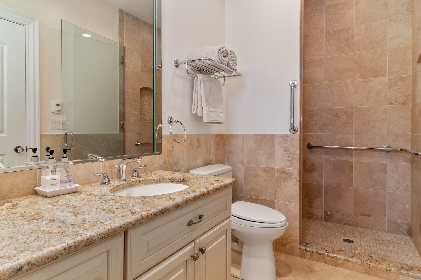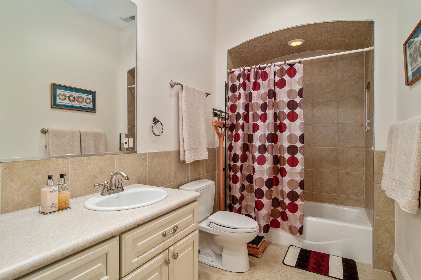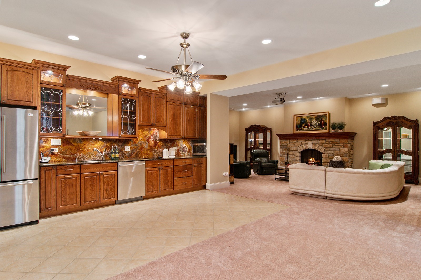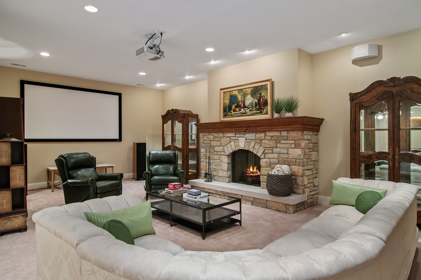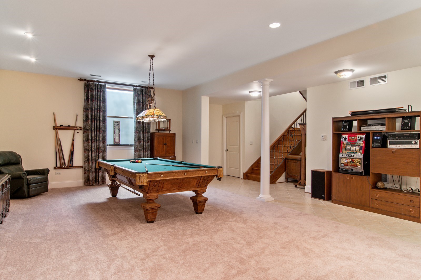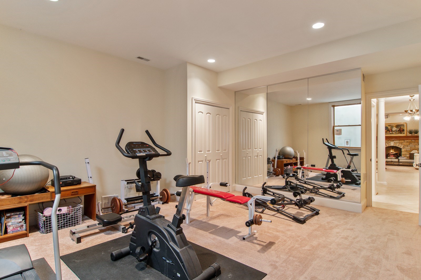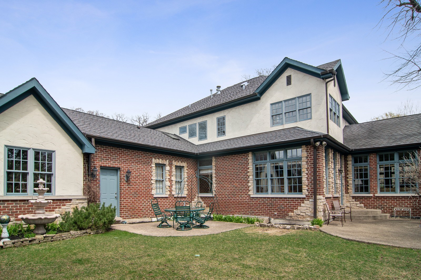Pride of ownership is evident throughout this elegant custom home designed with all the modern needs necessary for today's young families, there is 7500 square feet of living space. First floor includes a two story foyer, custom cherry wood library, formal dining room, family room with fireplace opening to a Studio 41 kitchen complete with all the bells and whistles. The 1st floor also boasts a large bedroom suite with full bath perfect for a second master suite, or in-law arrangements, a powder room with marble sink-top and sterling silver fixtures, laundry room, mud room and access to an attached 3-car heated garage. The three story stairway leads to a master suite with a steam shower and heated floor, two generous walk-in closets, and two additional bedrooms. Lower level has a 2nd kitchen, guest suite, rec room, theater, exercise and storage rooms. Easy walk to transportation, schools, and shopping. This is an amazing home, and the list of extras is endless. Property ID: 10350826
Basement

