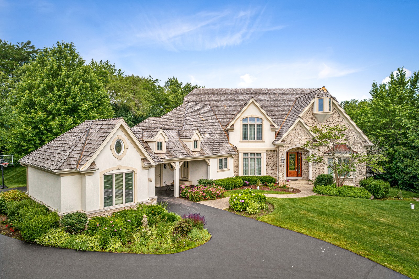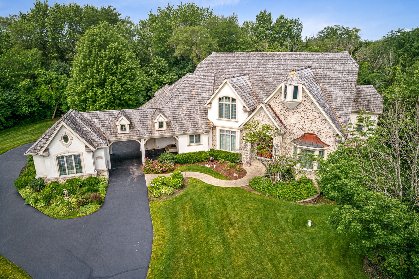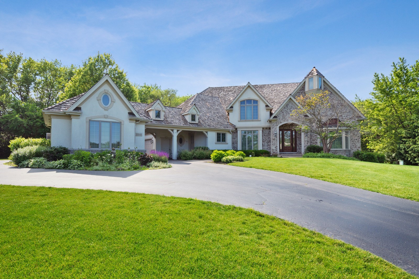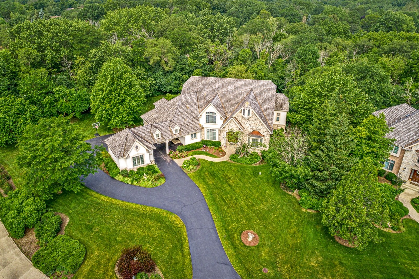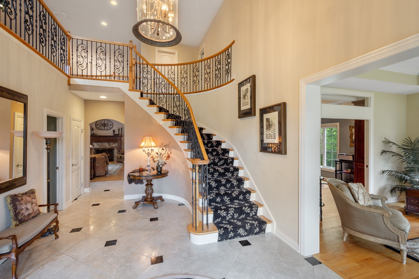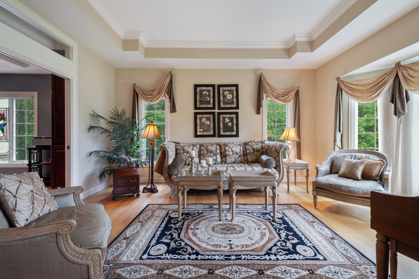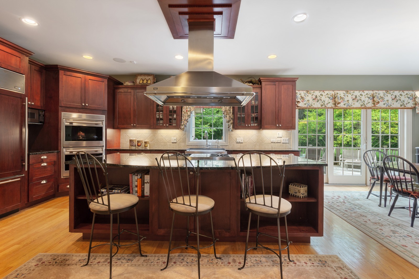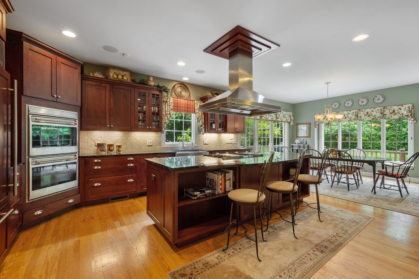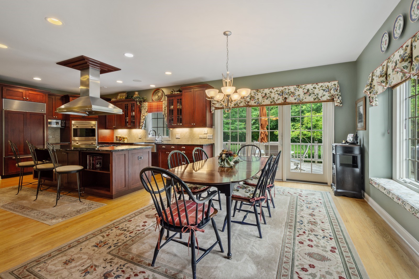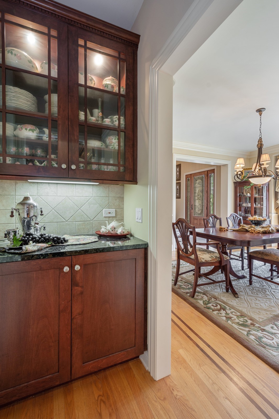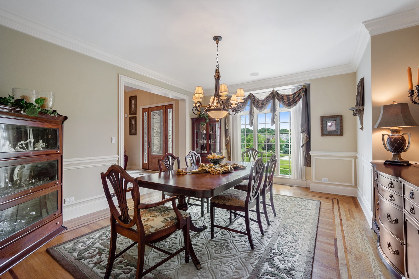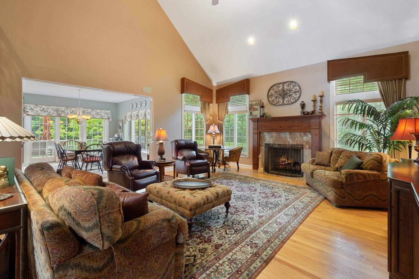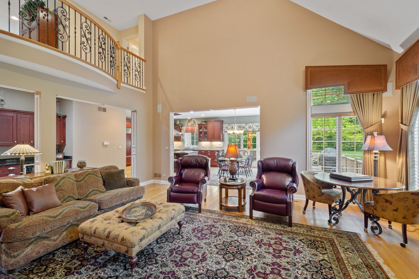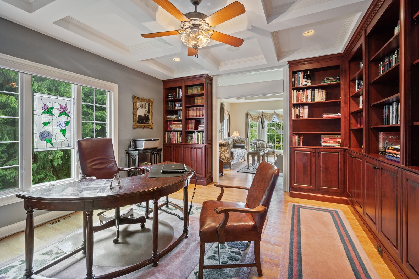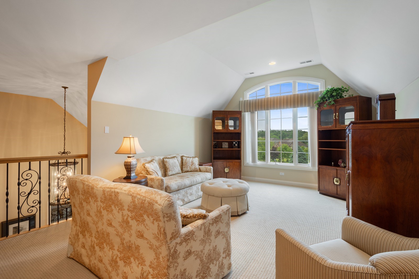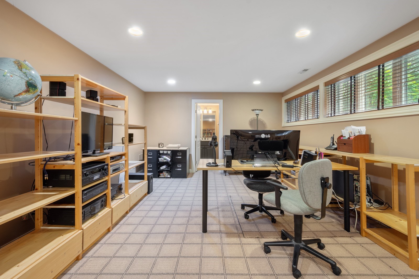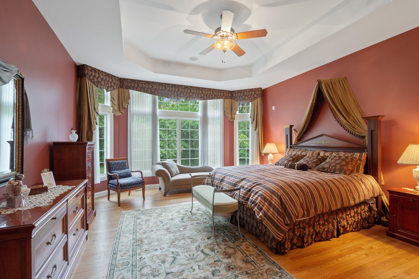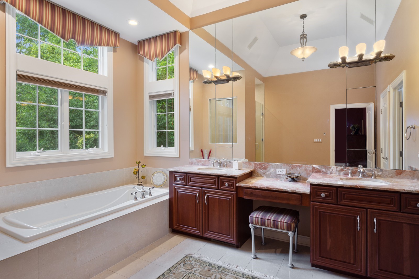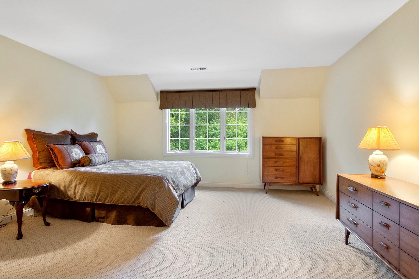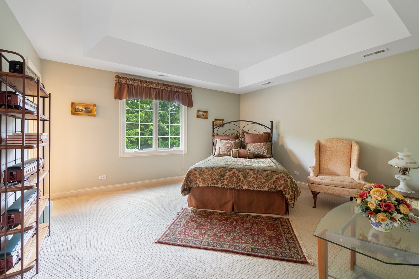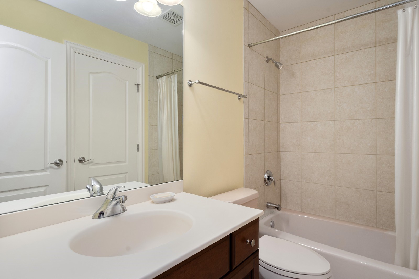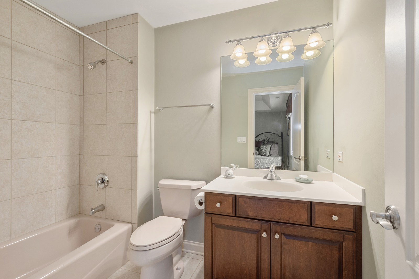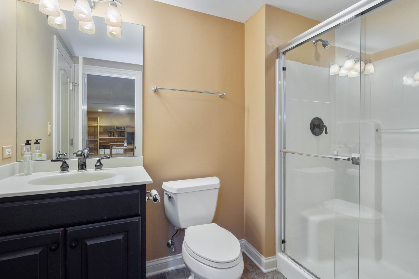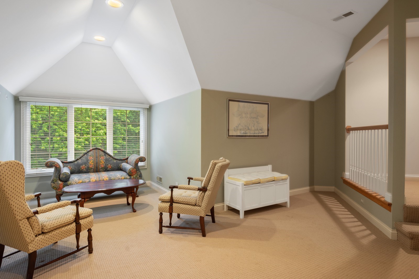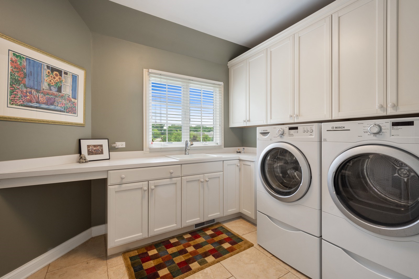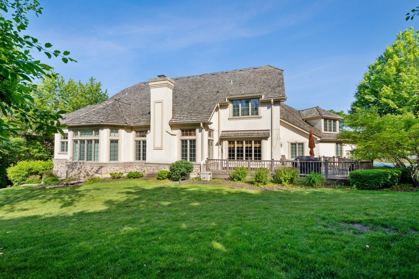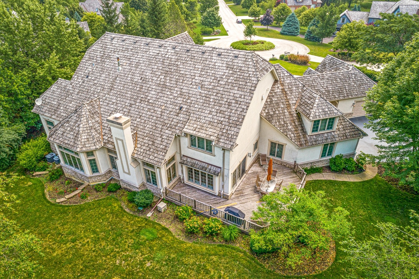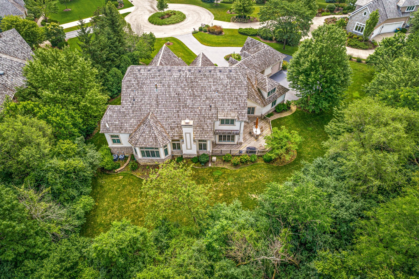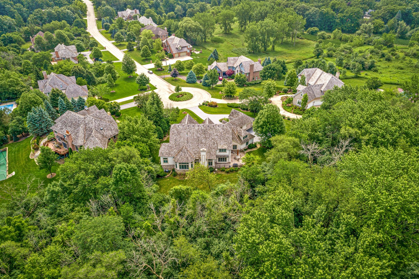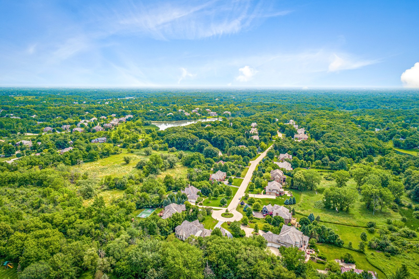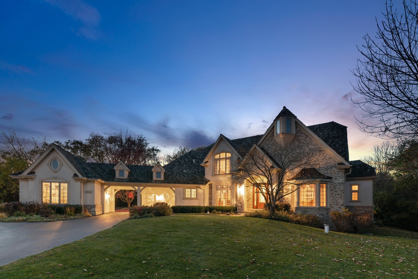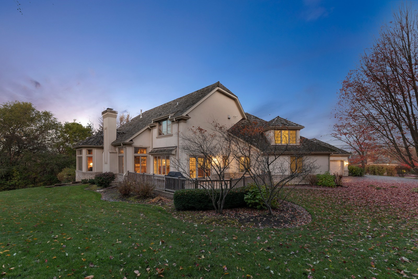Single Family
Graciously sitting atop a hill at the end of the cul de sac you will find this gorgeous French Country inspired custom home. Nestled on 1.4 partially wooded acres located in Stevenson High School District. The grand curved staircase welcomes you as you enter the 2-story foyer. The 1st floor library is adorned with built-in cherry bookshelves. 2-story family room is the perfect entertaining space with a fireplace & bar adjoining the gourmet kitchen with a large cook top island~42 inch cabinetry~and huge walk in pantry, truly a chef's dream! A dramatic 12 ft. tray ceiling leads into the 1st floor master suite boasting a huge walk in closet & spa like bathroom. Light and bright 2nd level loft area~additional bedrooms with their own full baths and W/I closets. Bonus room/4th bedroom with private staircase. First floor mud hall leads to the 2 car garage & the charming porte-cochere brings you to the 1 car garage. Partially finished basement with office & full bath. A pleasure to show! Property ID: 10425839

