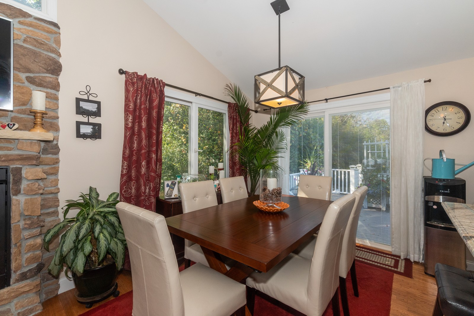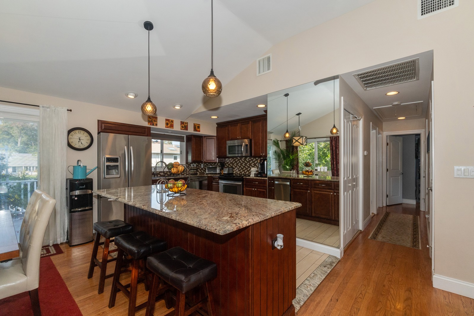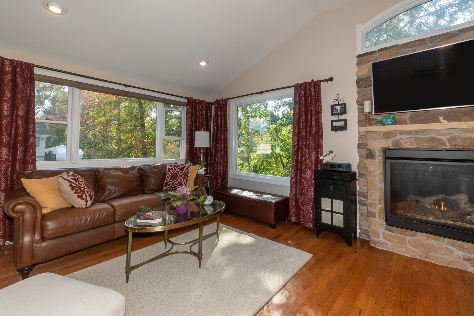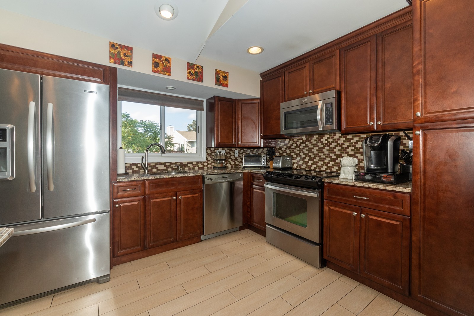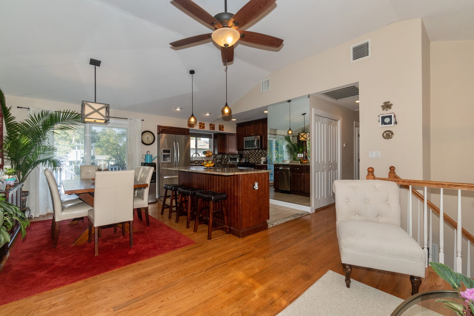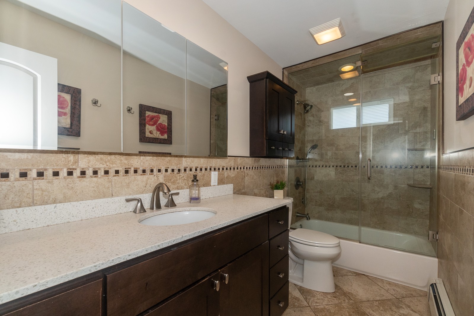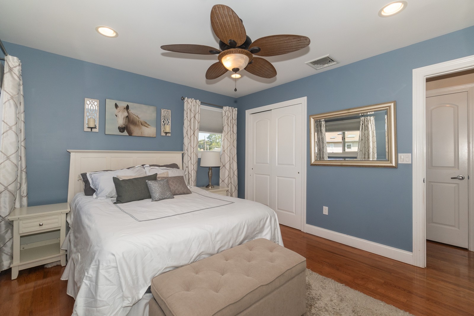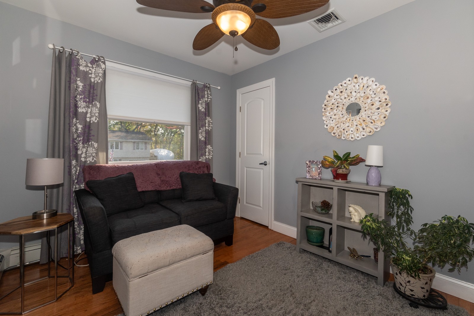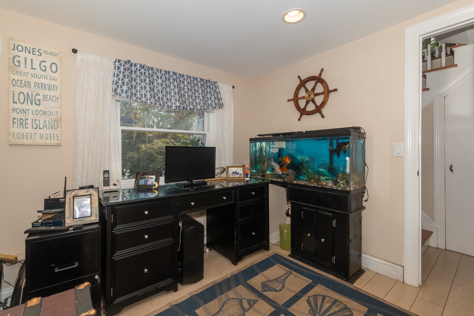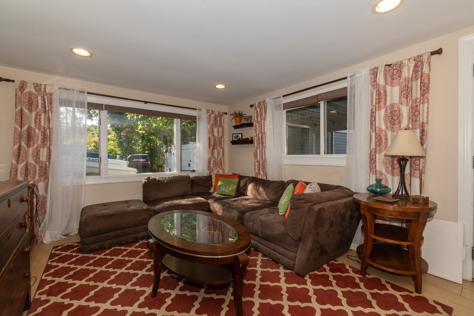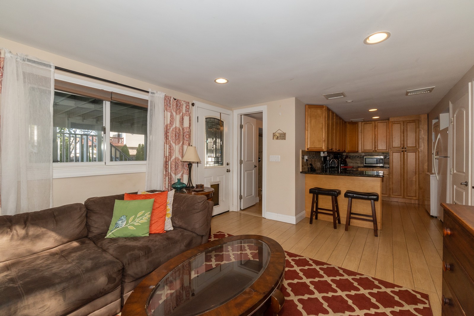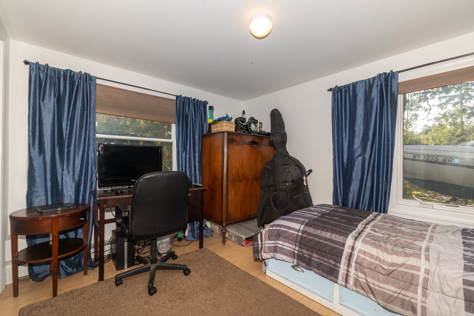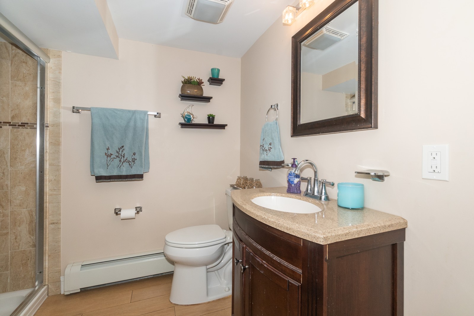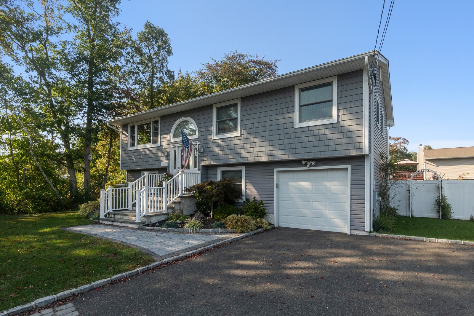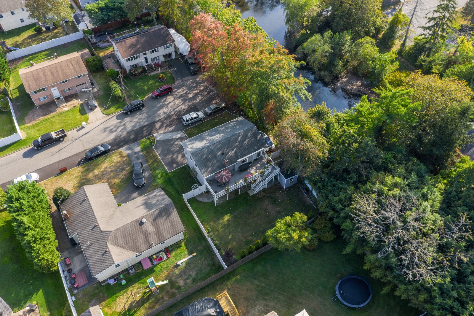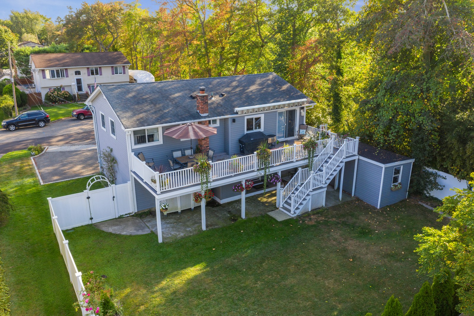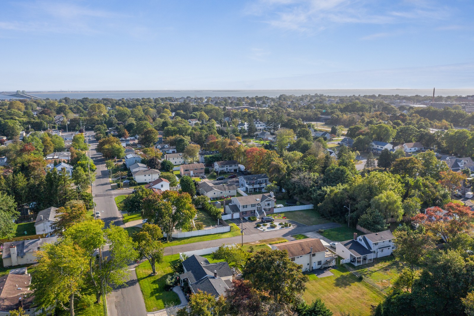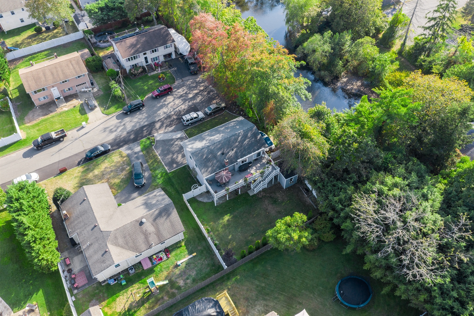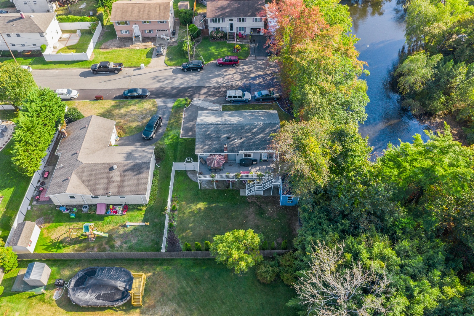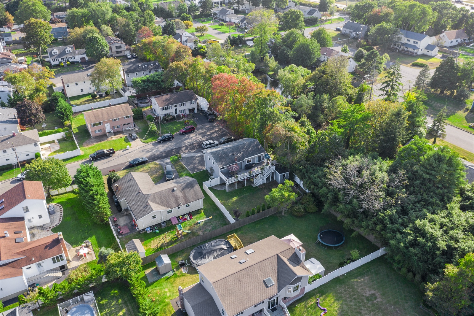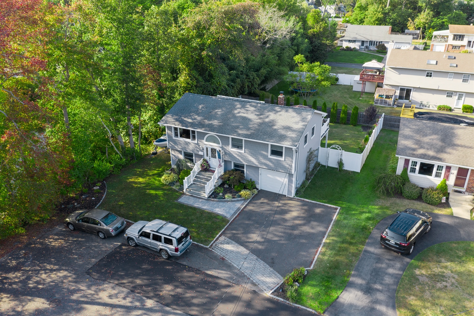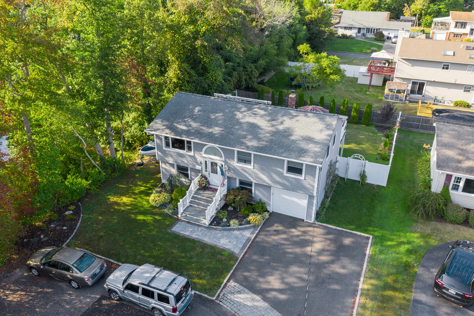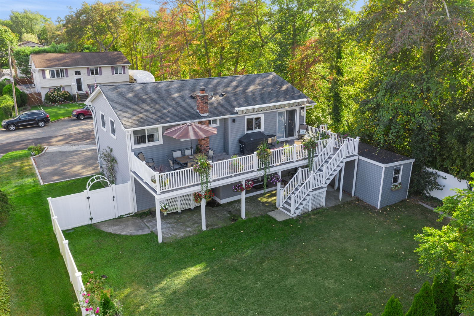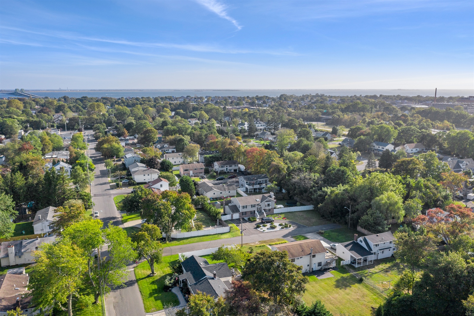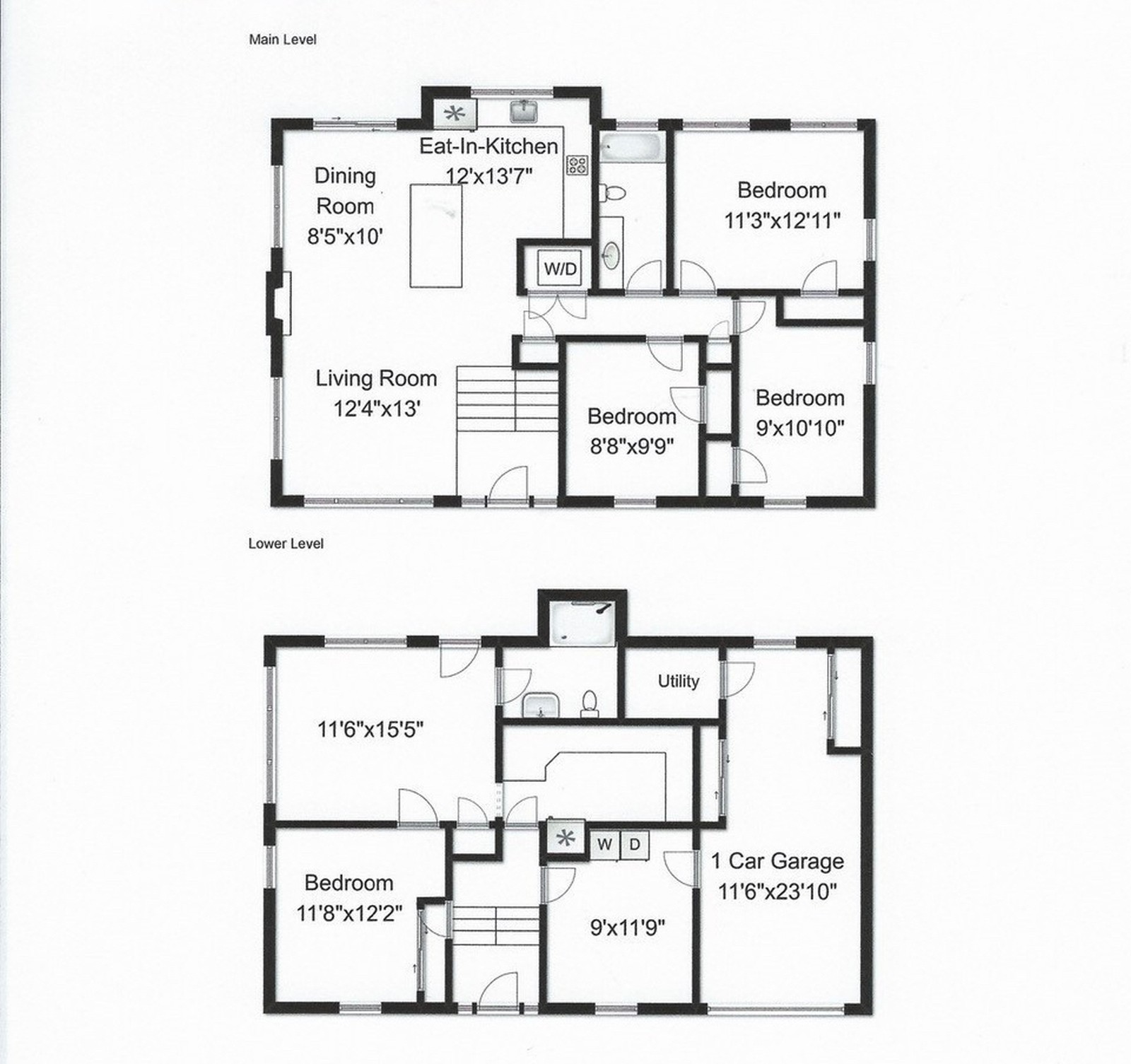Single Family
Professional landscape welcomes you to complete rebuild (2012); a contractor’s Home with West Islip schools and pond views. Front blue stone entry of raised ranch opens to bright and spacious floor plan featuring vaulted ceiling height and open concept living space warmed by gas fireplace. Window and door placement maximize views and provide seamless flow to exterior living space. Second level floor plan offers well appointed kitchen, living room and dining room areas, and access to sweeping four hundred square foot deck with 16’ awning and descending stairs to rear yard. A master bedroom plus two additional bedrooms, a full steam bath and laundry closet are located just down the hall. First level floor plan presents office with interior access to one car garage, the fourth bedroom, a den that opens to full service wet bar, the second full bath, and exterior access to rear patio and fully fenced yard. Only a short drive to renown Long Island south shore beaches, dog friendly parks, Fire Island ferries and Zag Property ID: 3182055

