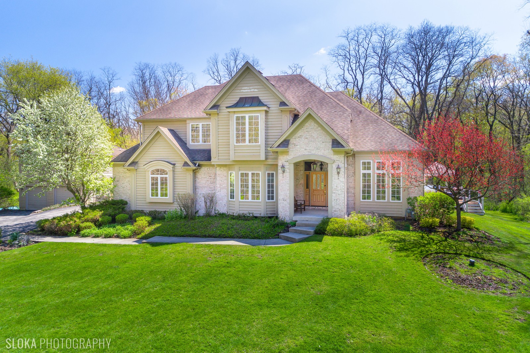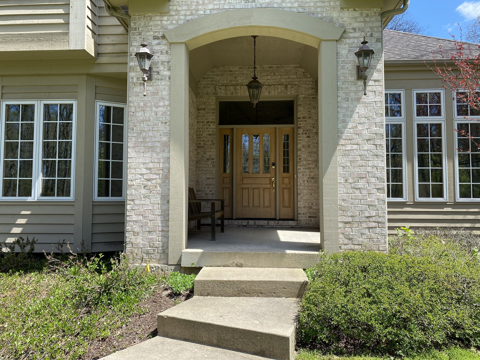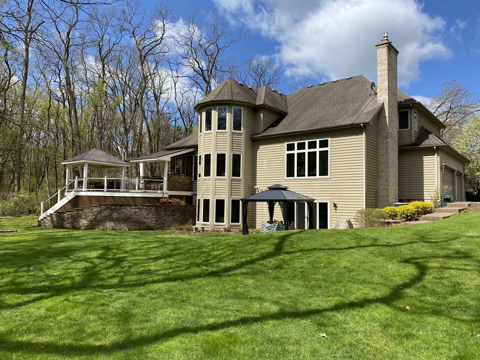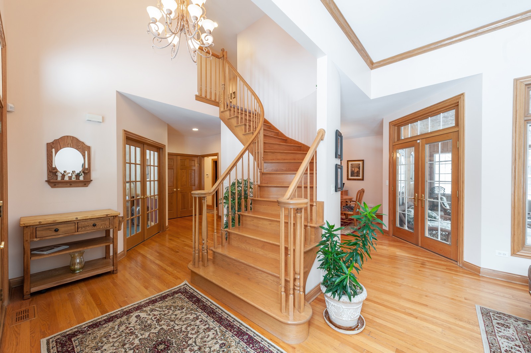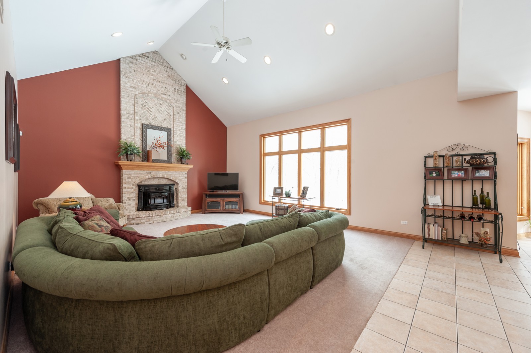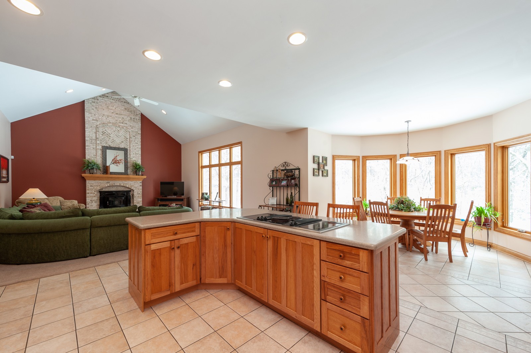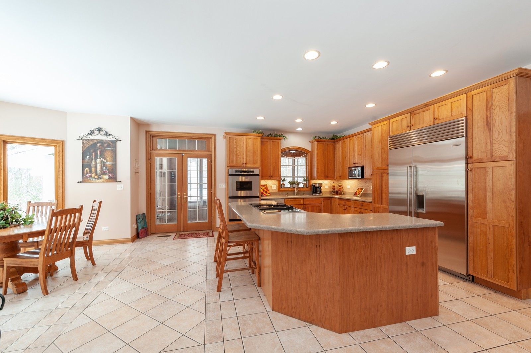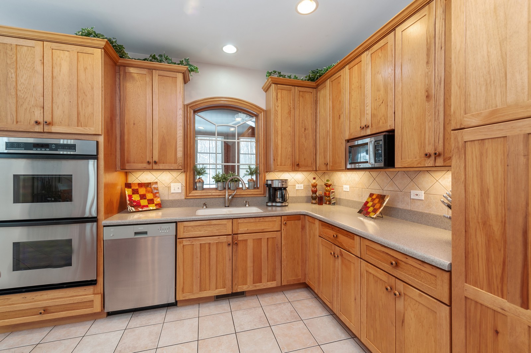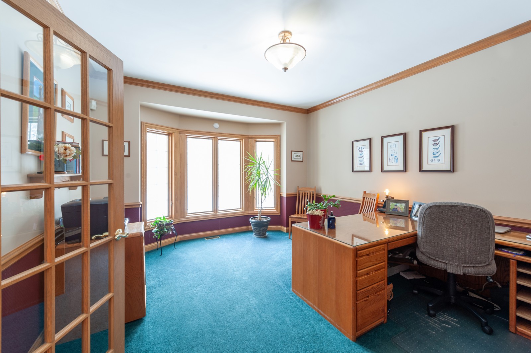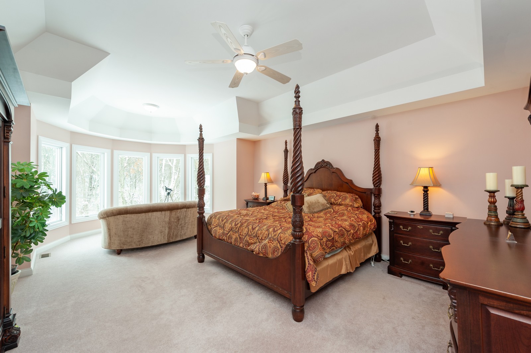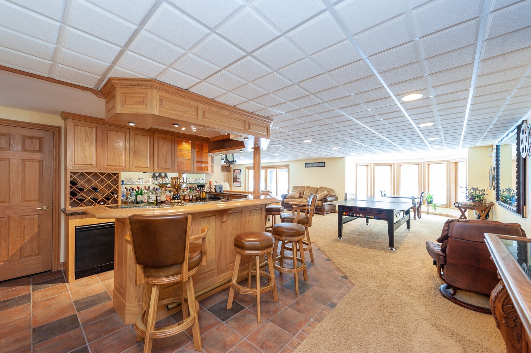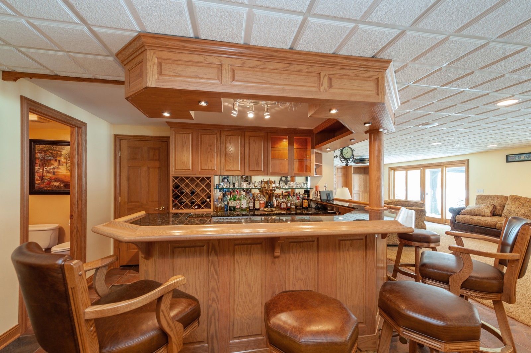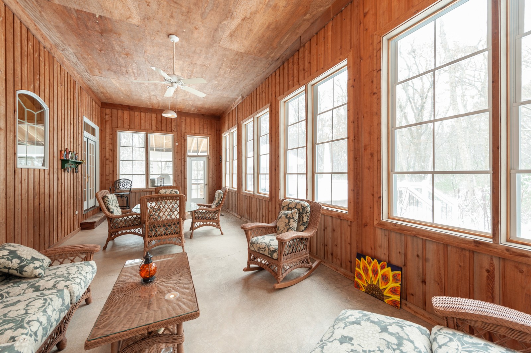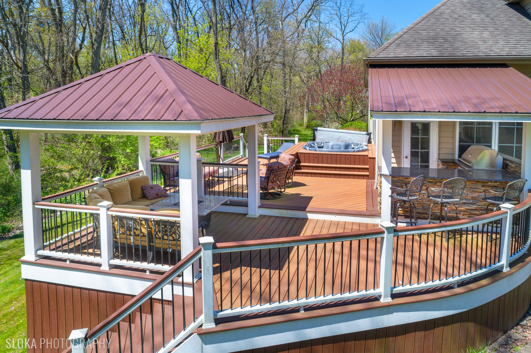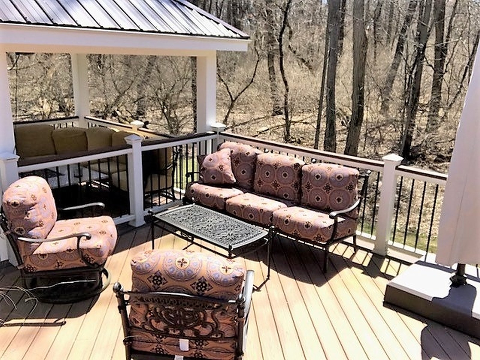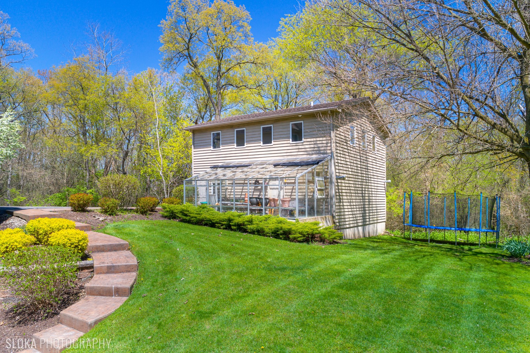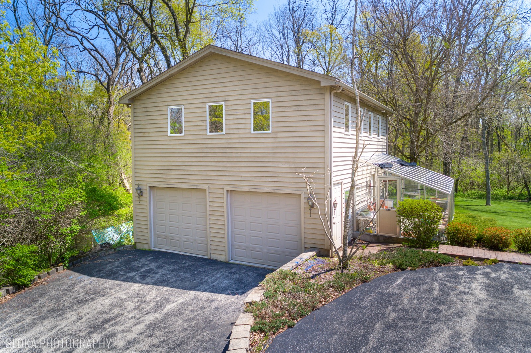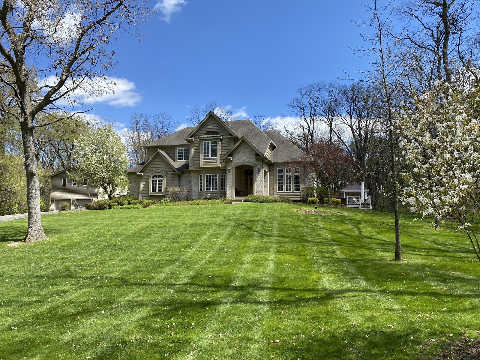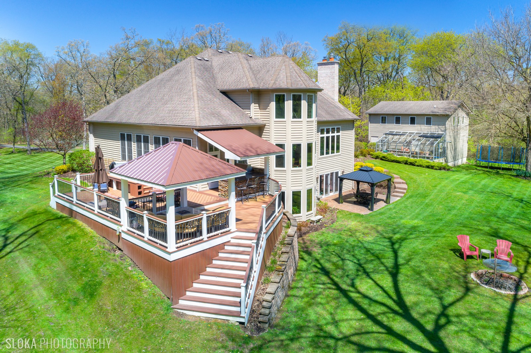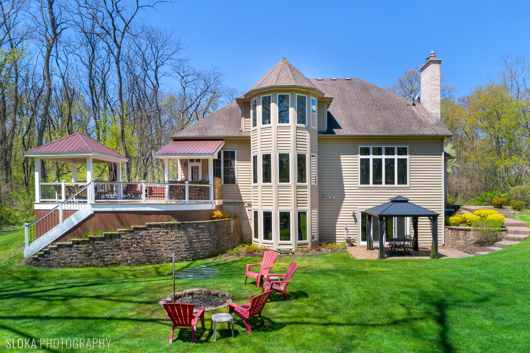Single Family
This stately home is secluded down a long driveway in the middle of 10 wooded acres for total privacy.. The heart of the home is the great room with vaulted ceiling and brick fireplace open to the kitchen with island, hickory cabinets and built-in appliances. The main floor includes the formal living room, dining room and office with French doors. A curved staircase leads you up to 4 bedrooms and 3 full baths. The large master suite has a bonus sitting. The master bath has double vanity, whirlpool tub, separate shower and 2 walk-in closets. The 2nd bedroom has its own private bath. Bedrooms 3 & 4 share a Jack & Jill bathroom. The walkout lower level is a world of its own with a possible 5th bedroom, full bath, bar, gas fireplace, Sony projector and retractable video screen and doors that open out to the patio and back yard. Back on the main level there is an enclosed 3 season porch that opens out to the low maintenance deck with a hot tub, an outdoor kitchen with built-in Viking gas grill and bar. The home ha Property ID: 10573198
Basement

