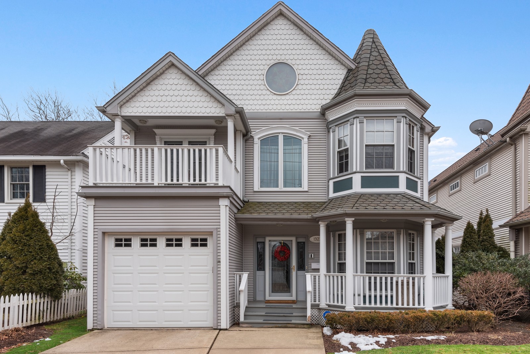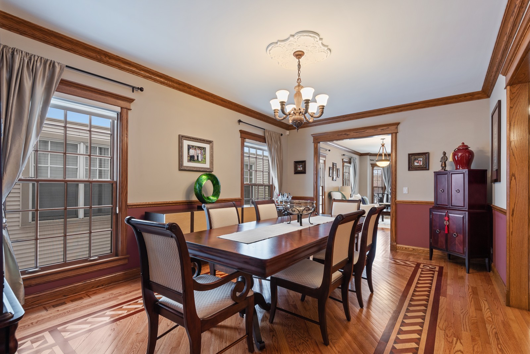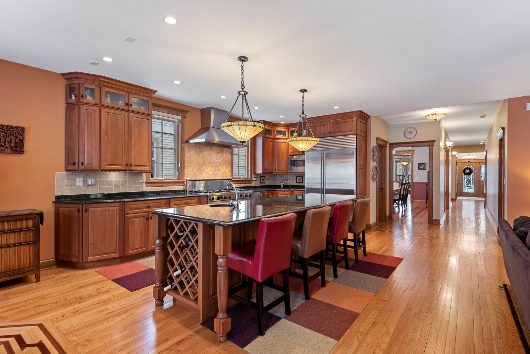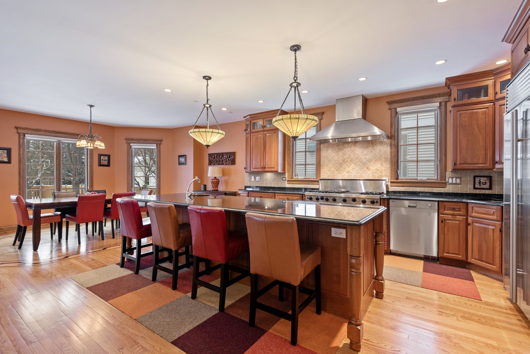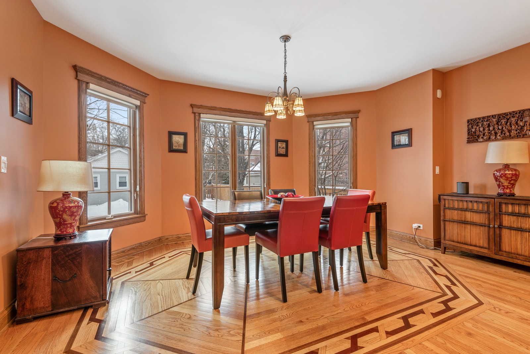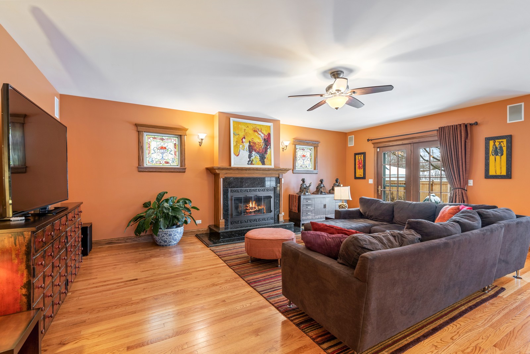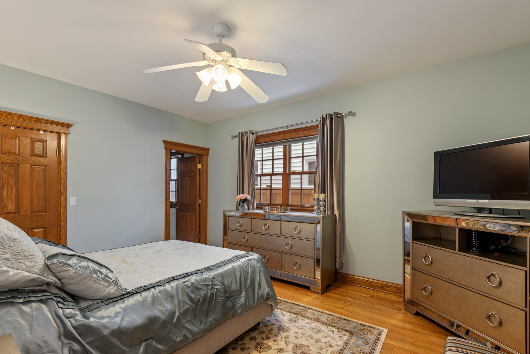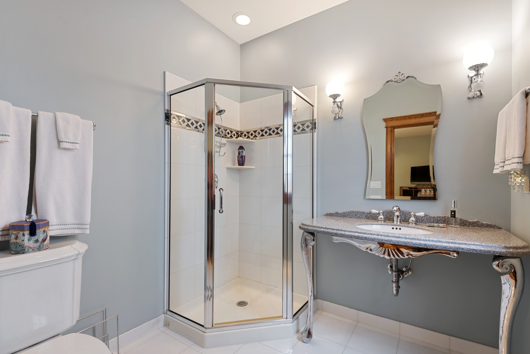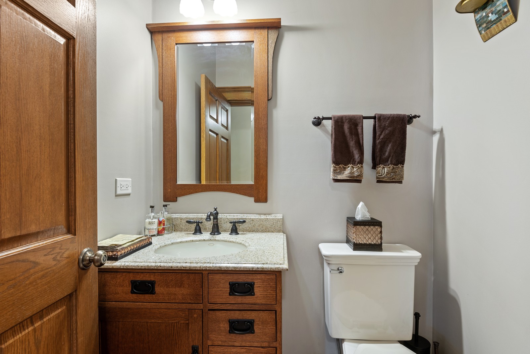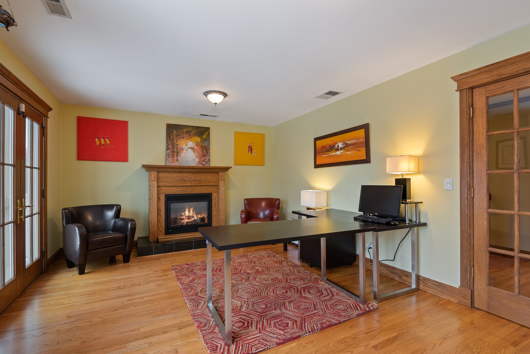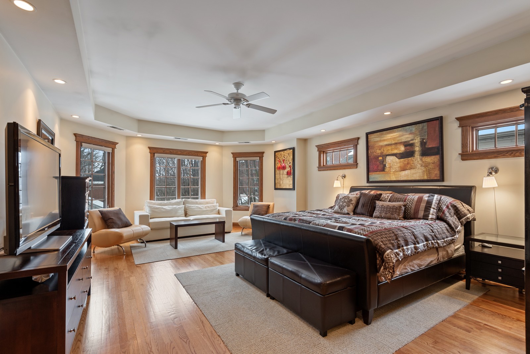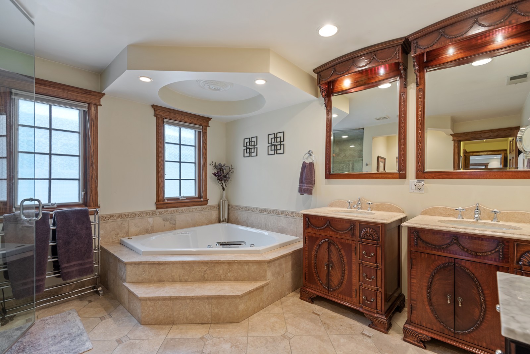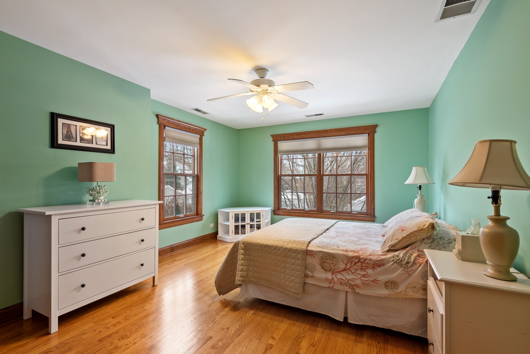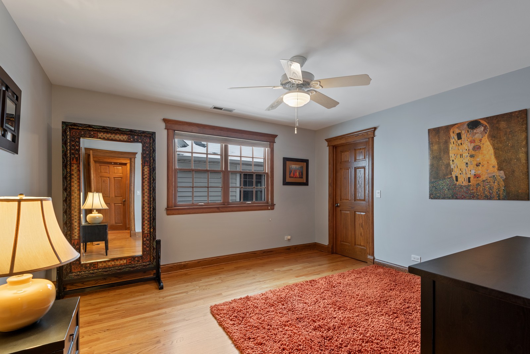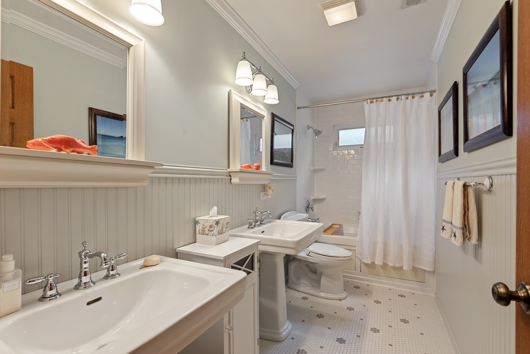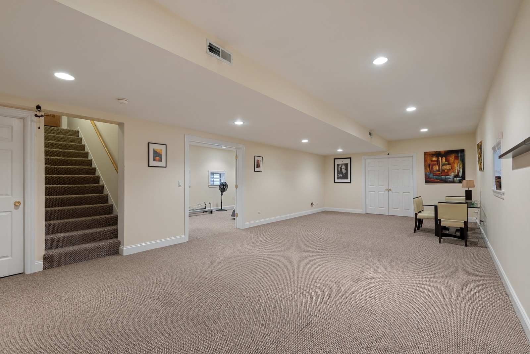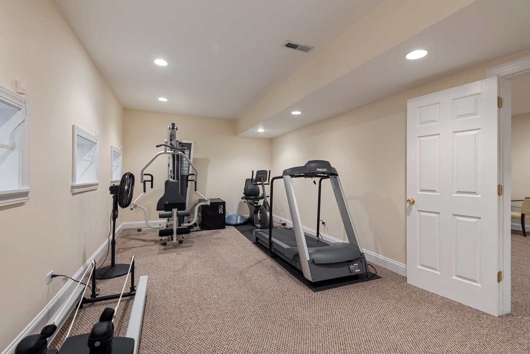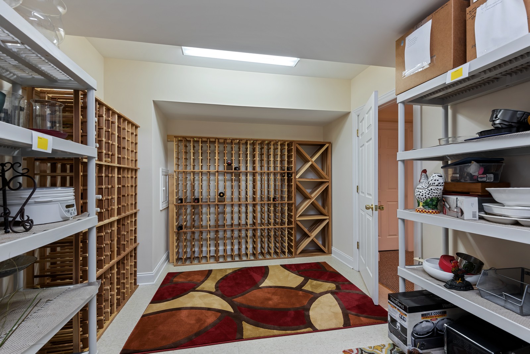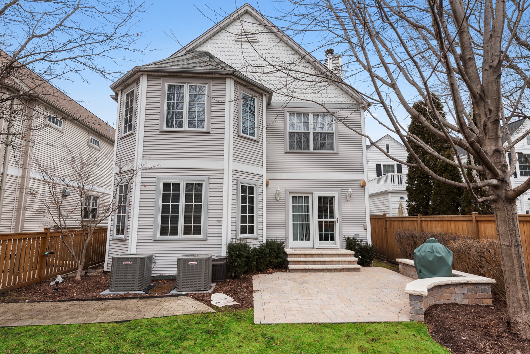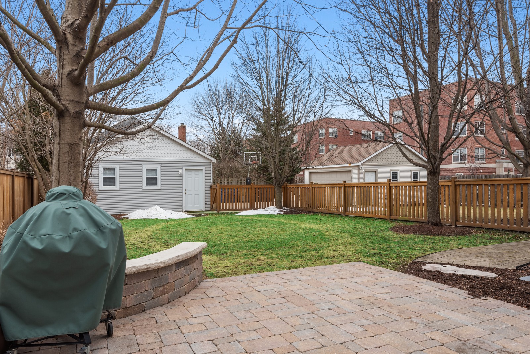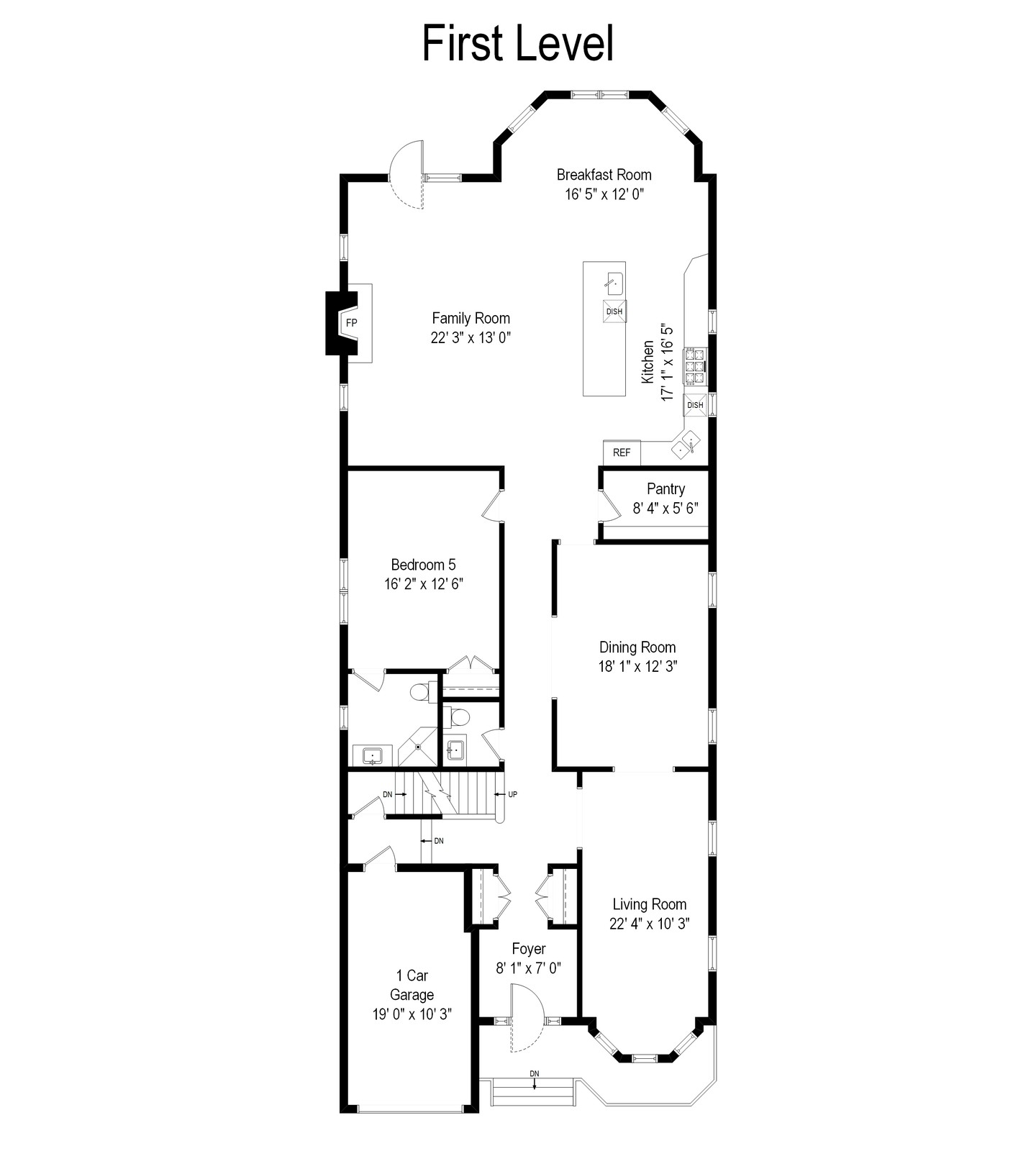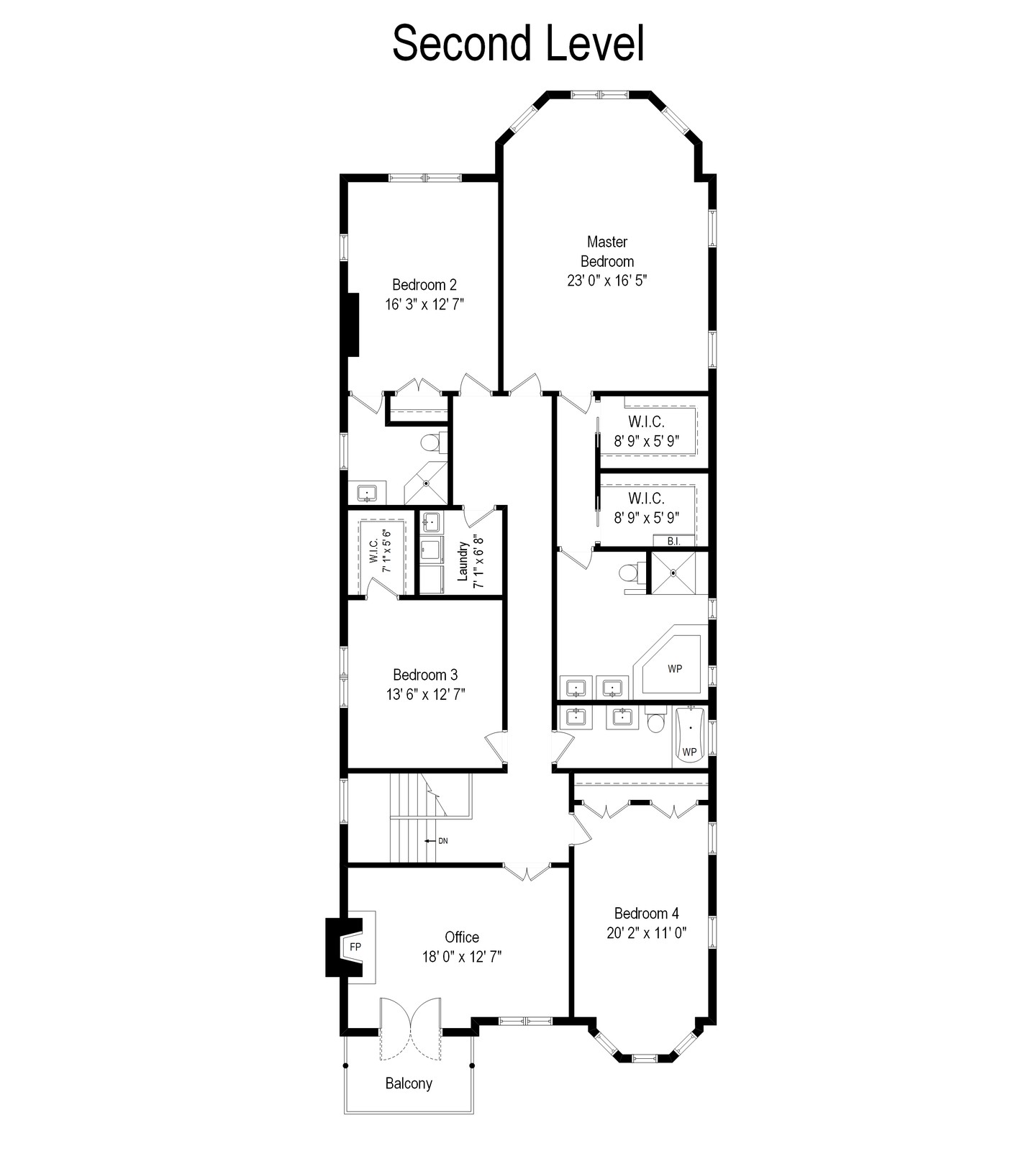Single Family
A rare find in Evanston! Quality throughout this newer construction home! Bigger than it looks, this 4000 SF 2003 Victorian-inspired home offers a traditional living space with Stained Glass, rich Wood Flooring with inlay details, Chair Rails, beautiful Moldings, French Doors, Bay Windows and more. Perfect for entertaining or family gatherings, the Kitchen is a chef's dream. 42" Custom Cabinetry, Sub Zero Fridge/Freezer, 6-Burner Viking Stove, Hood and Double Ovens, Fisher Paykal Dual Dishwasher drawers and additional Miele dishwasher, Dual Sinks and Walk-In Pantry! It offers an ideal layout with Open-Concept Family Room, Fireplace, Eat-in table space, and expansive Island with built-in Wine Rack. This space flows directly outside to a new Paver Patio and large Fenced Yard. A Formal Dining Room, Sitting Room, Powder Room and 1st Floor Guest Bedroom with Full Bath round out the Main Level Living. Upstairs, there are 4 more Bedrooms (and office) including a spacious Master Suite. This Bedroom retreat, with tall Property ID: 10632671
Basement

