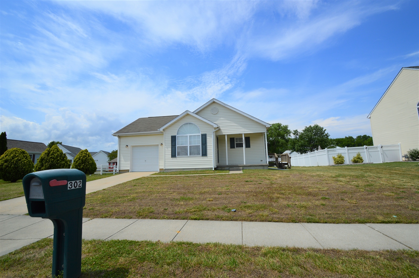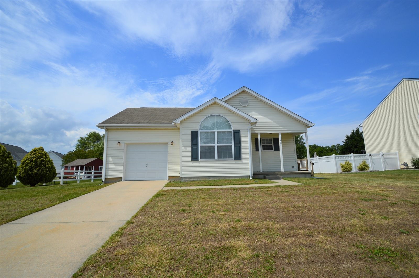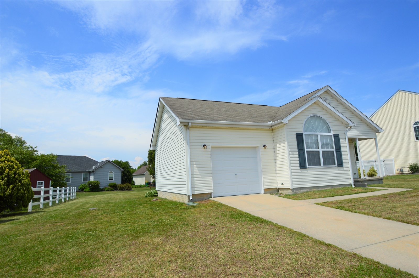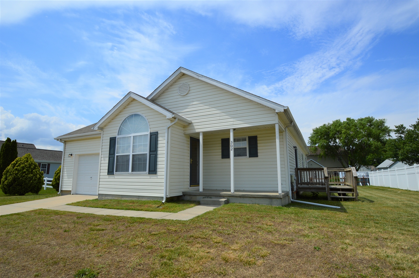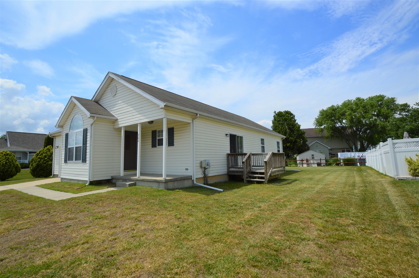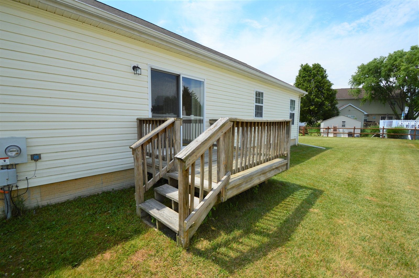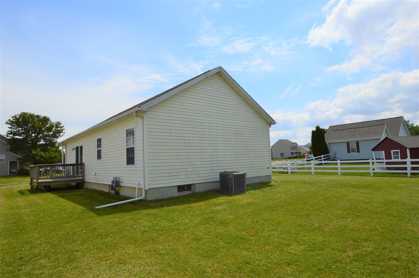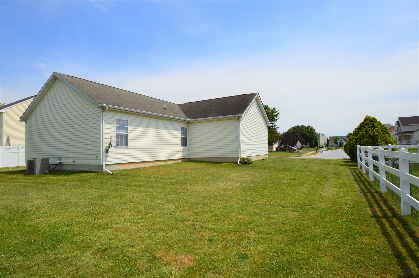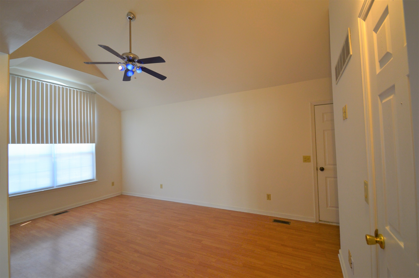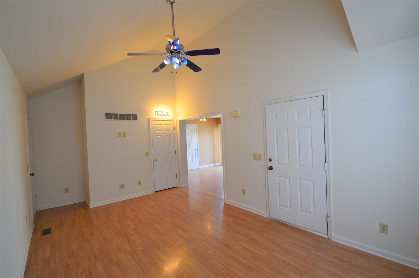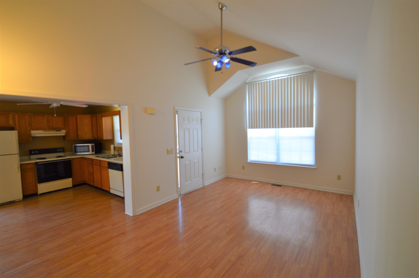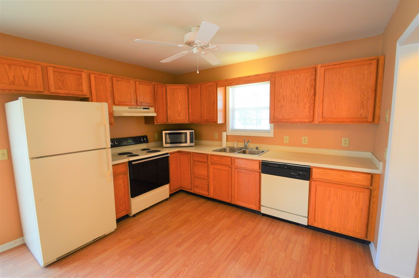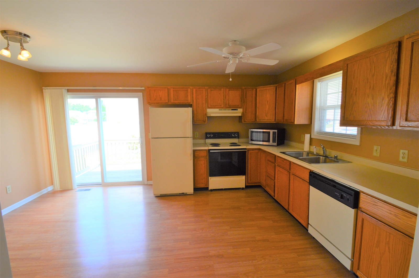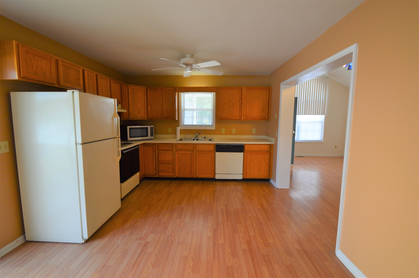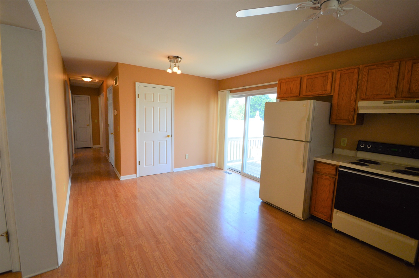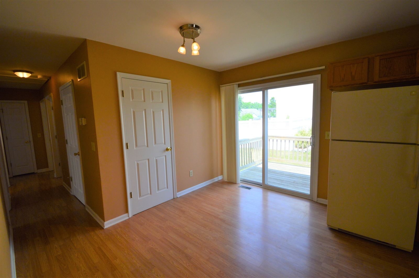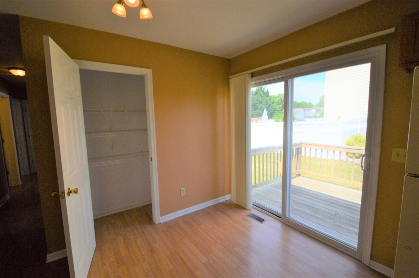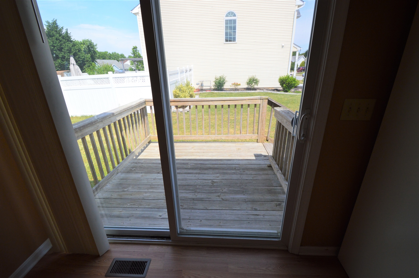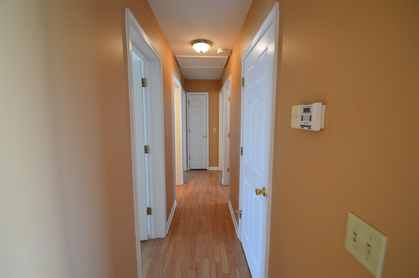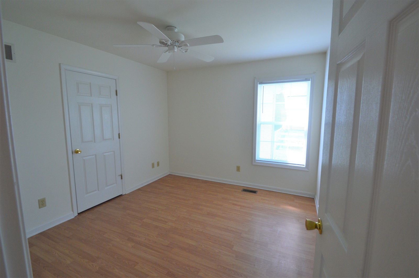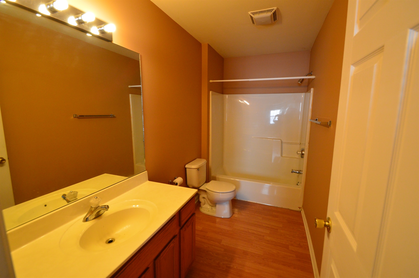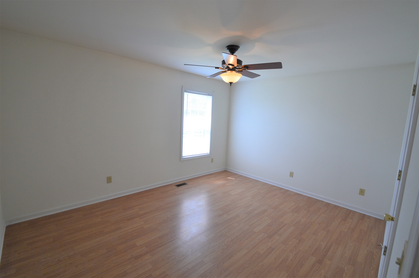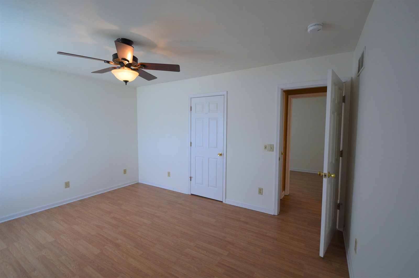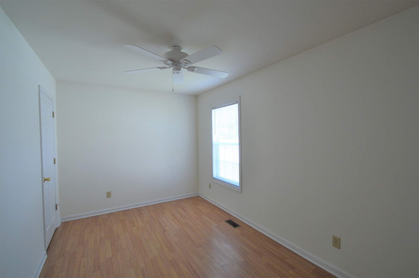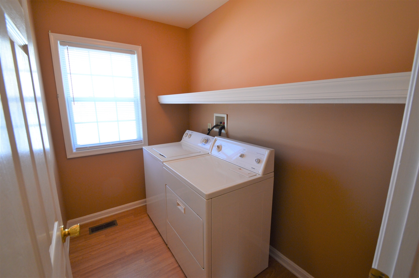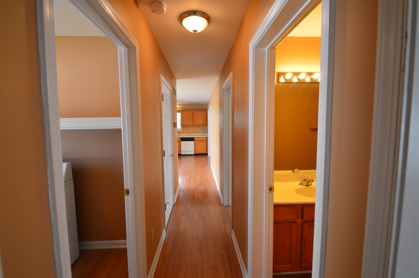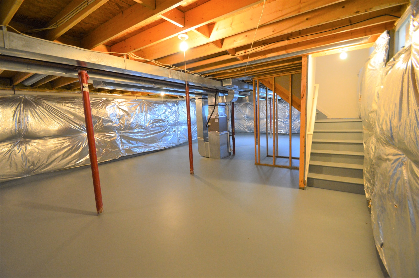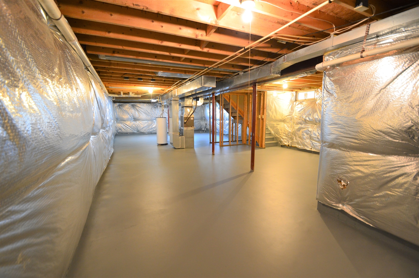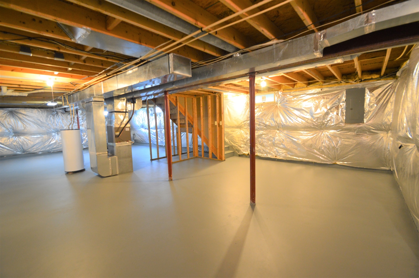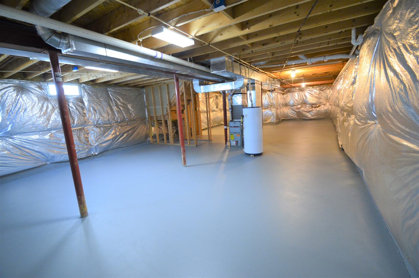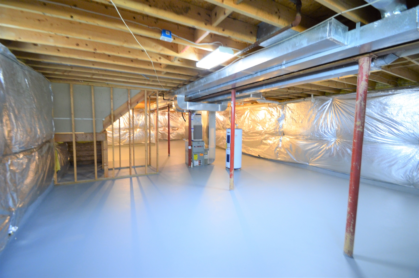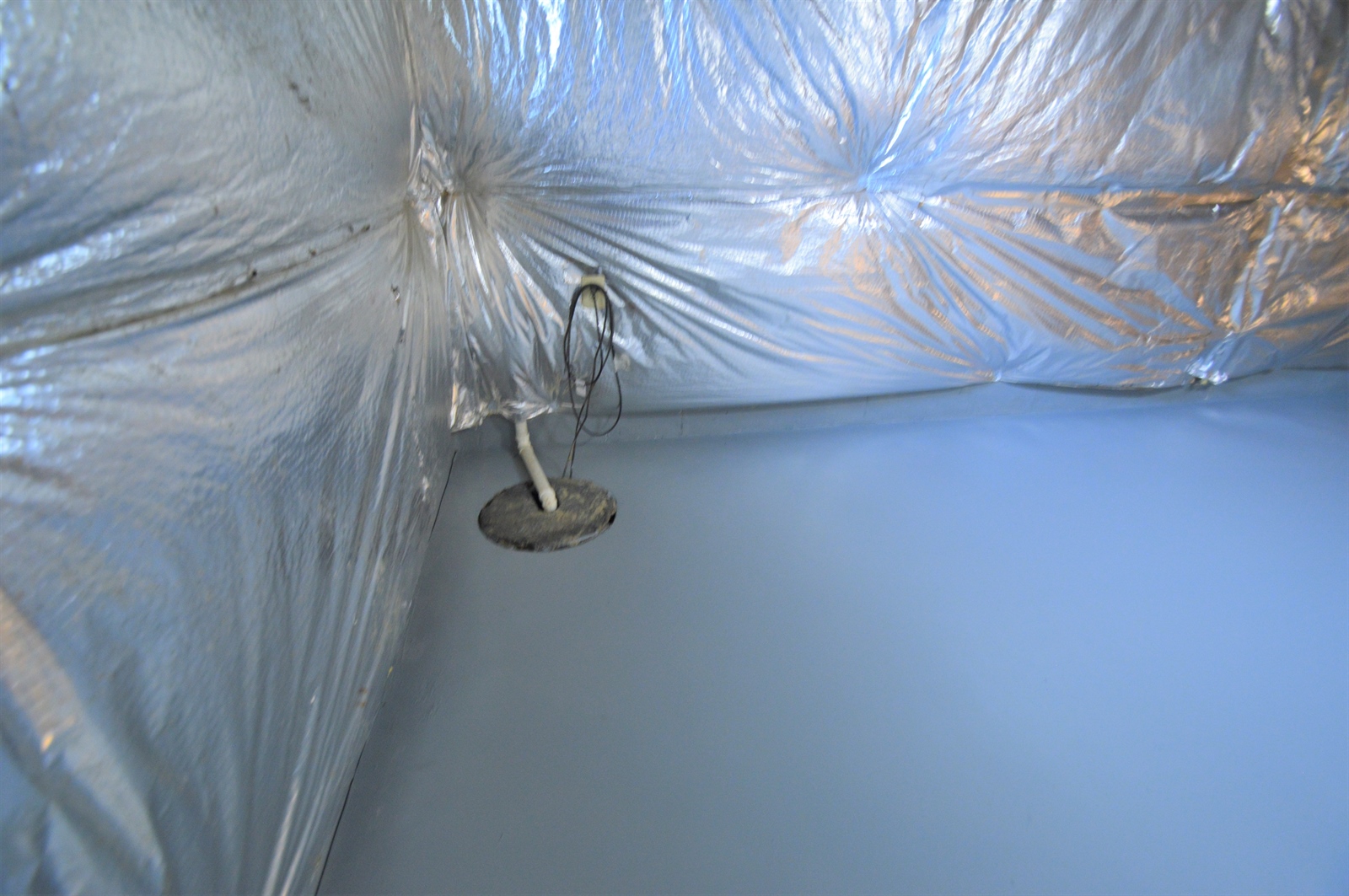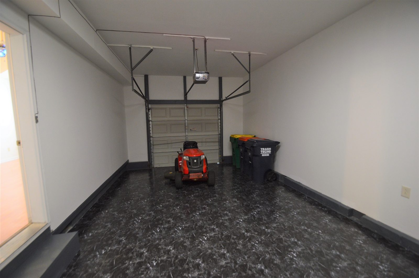Beautiful Ranch Style 3Bed, 1Bath home with an open floor plan and laminate wood flooring throughout. Ceiling Fans in Family Room, Kitchen and Each Bedroom. Great curb appeal to an oversized concrete driveway, front entry garage with vinyl tile floor, interior home access and garage opener. Covered front porch with direct access into the Family Room, which has vaulted ceiling and double windows with a half-moon window above. The open floor plan between Family Room, Kitchen and Eat-In Dining. Spacious kitchen with double sink, stove/oven with range hood. Eat-in Dining, Pantry Closet and sliding door to the wood deck. Down the hall is the Laundry, Full Bath, Linen Closet Bed #1 and #2 on left and Bed #3 on back right side. Full size basement with painted concrete floor and extra lighting in immaculate condition with walls of insulation top to bottom... great space for storage and would make great additional Living Space to finish however you want and need. Home Sqft provided by Public Records, Room Size Property ID: DENC528300

