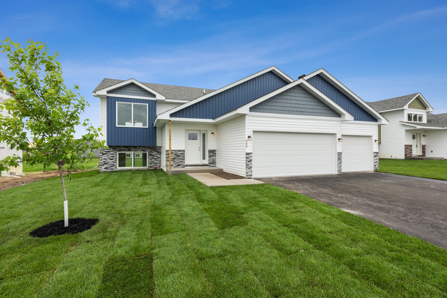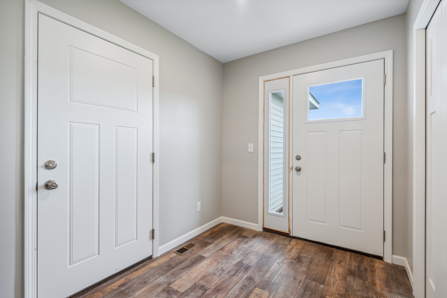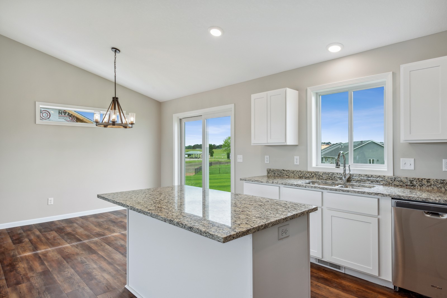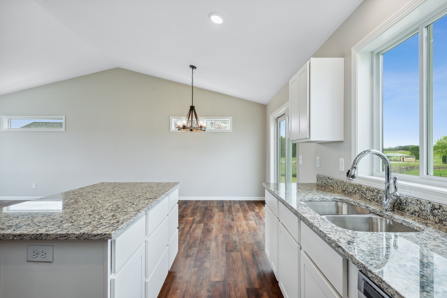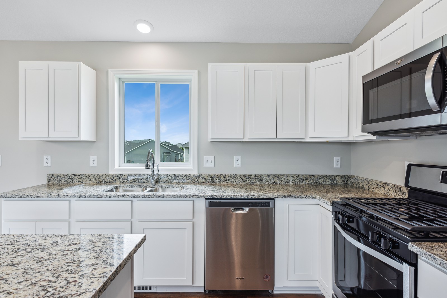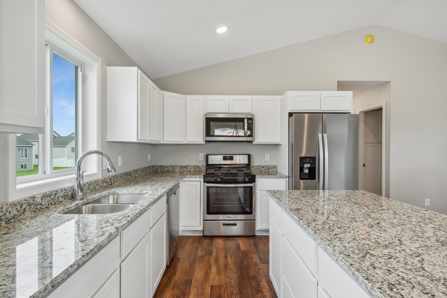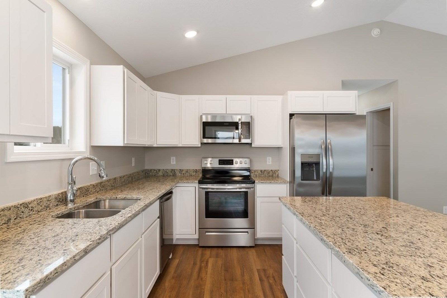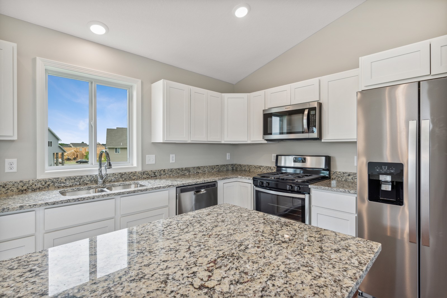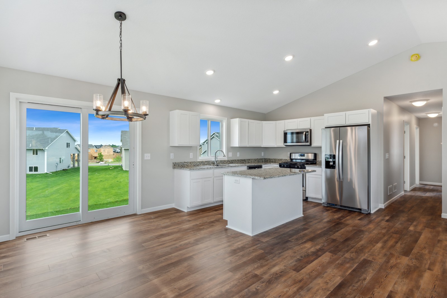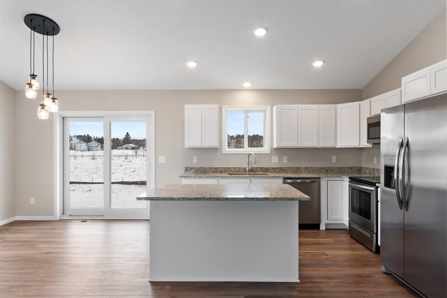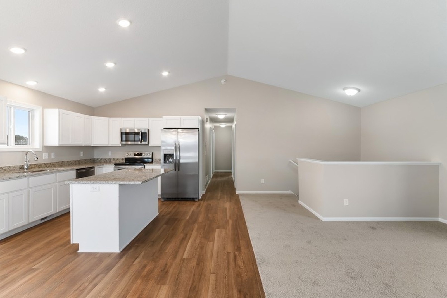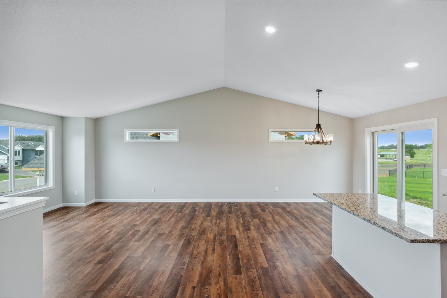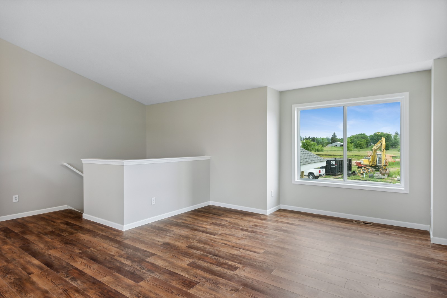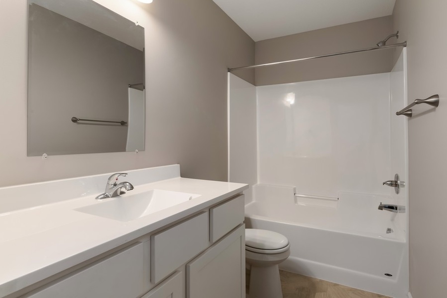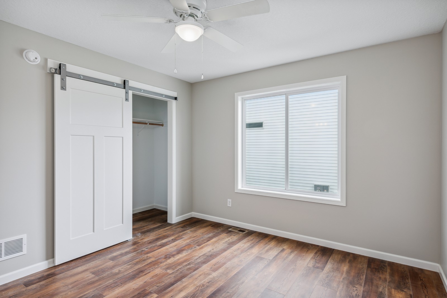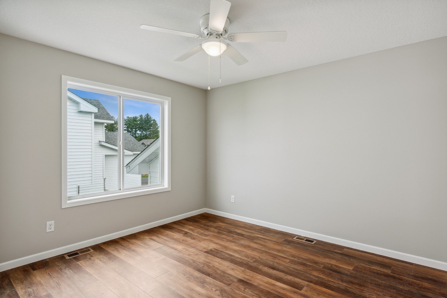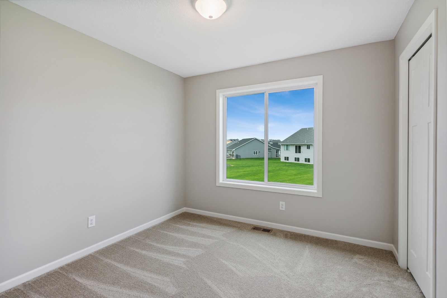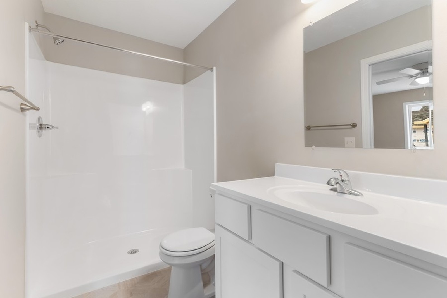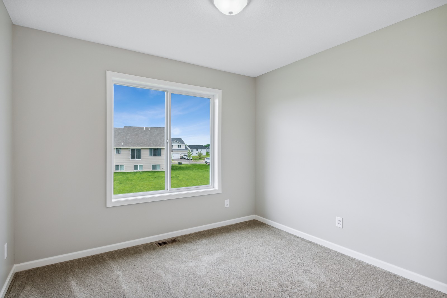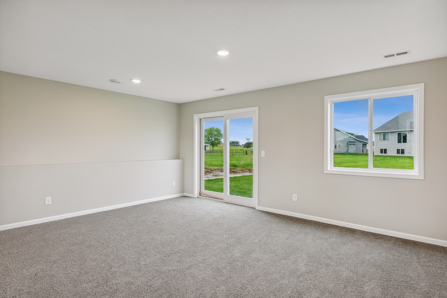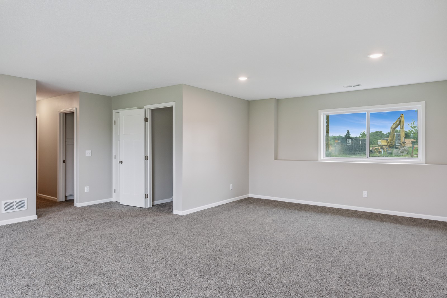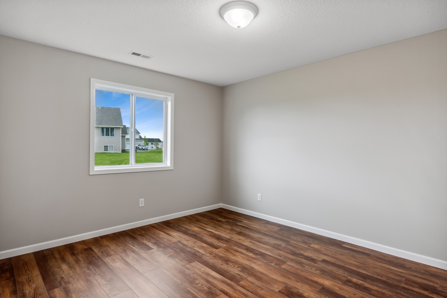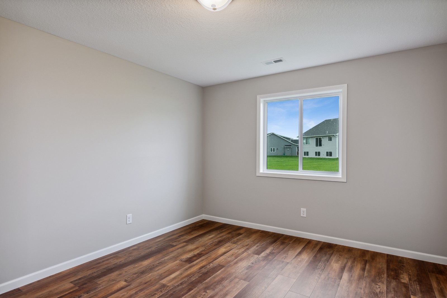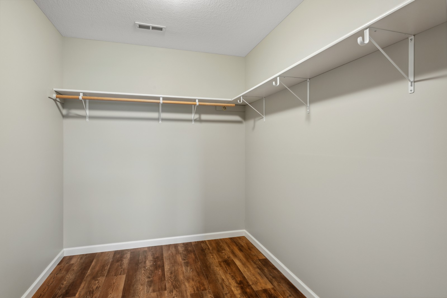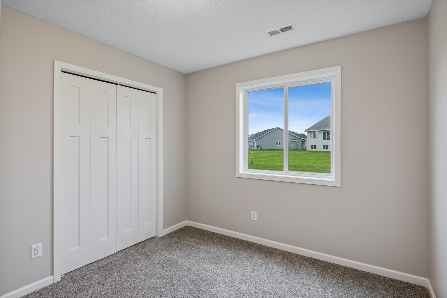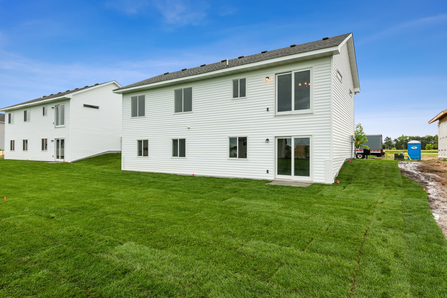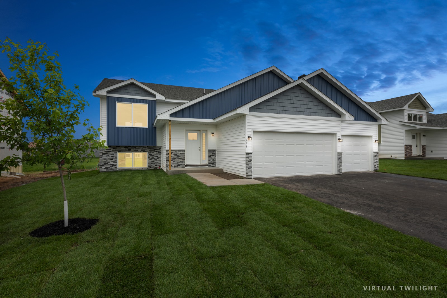Model Unit
Home Plans range $349,500 - $400,000! These designs include a beautiful open main level with vaulted ceilings, granite kitchen countertops and island, stainless steel appliances, soft close cabinetry, solid core 3 panel doors, and beautiful flooring. Main floor offers 1300sqft with 3 bedrooms and 2 bathrooms. The owners suite includes a closet with barn door and private bathroom with walk-in shower. The lower level finish option adds 1,078sqft for additional 2 bedrooms with 9x7 closet, bathroom, and family room which you can see in these walk-out model photos. You'll love the trendy yet timeless style and curb appeal of the Board & Batten and Shakes exterior! Even sod & irrigation allowance included plus 3 car garage! Just down the street from great parks: Bluebird, Unity, Legacy, Dog Park, and Isanti Soccer Complex. Within a mile enjoy dining, shopping, groceries, and schools.
Basement

