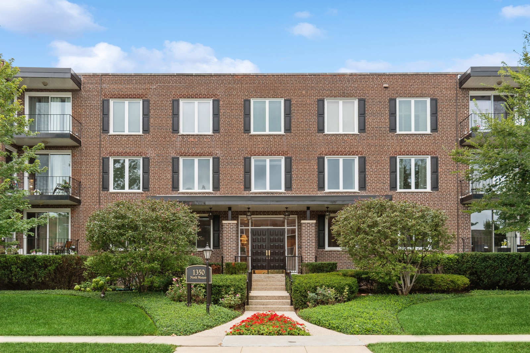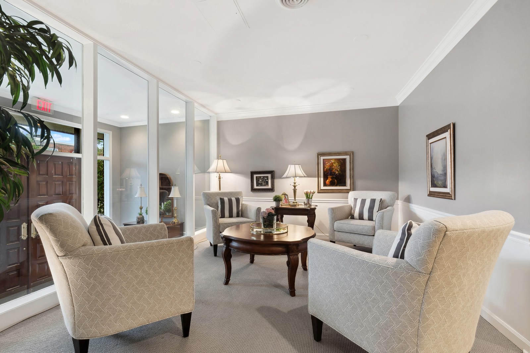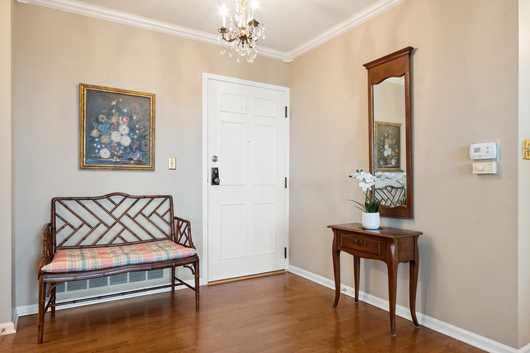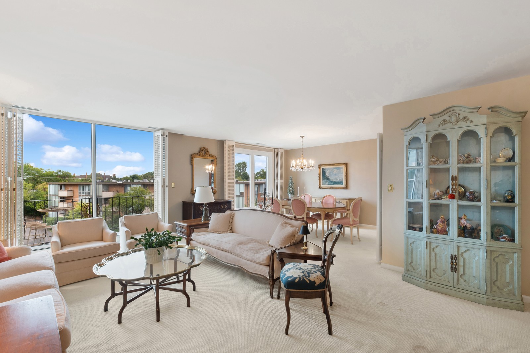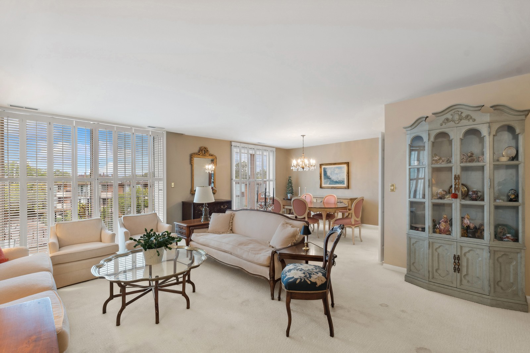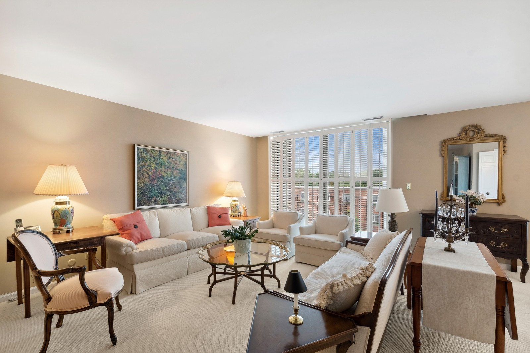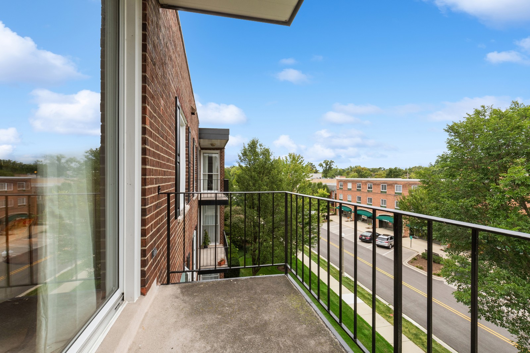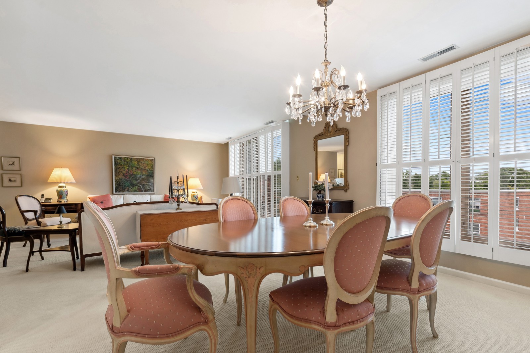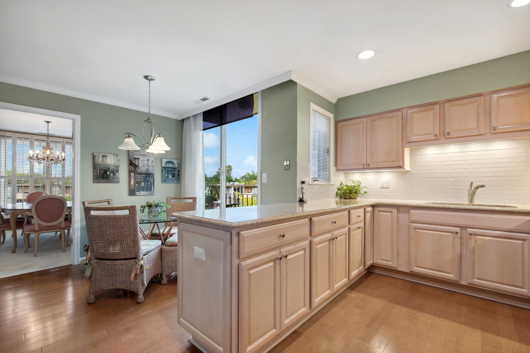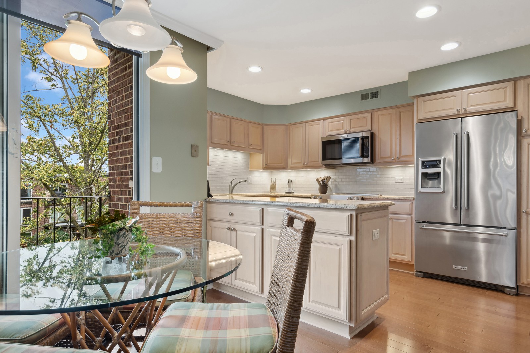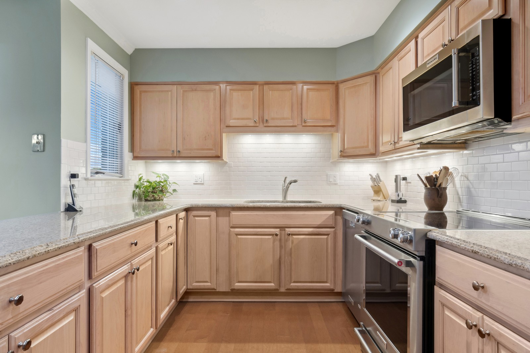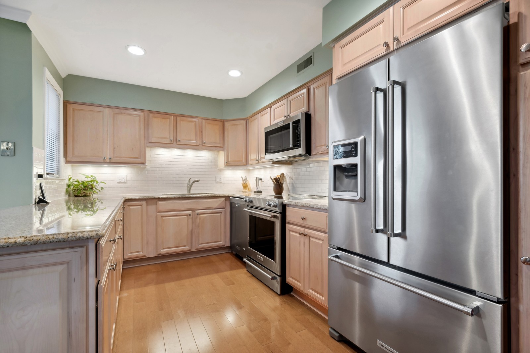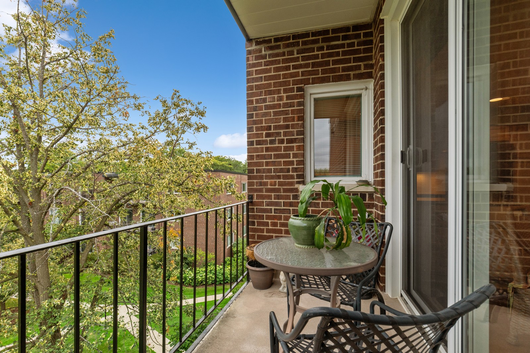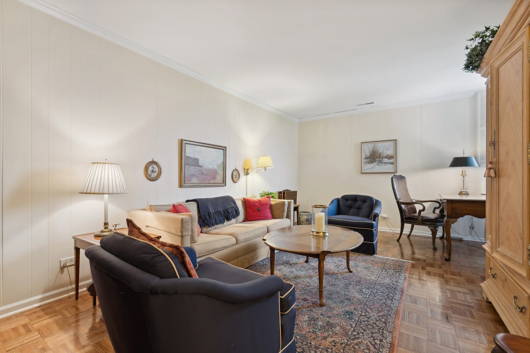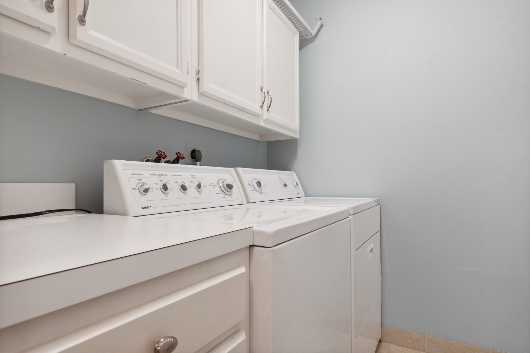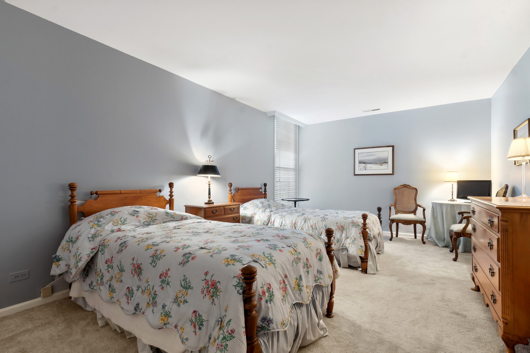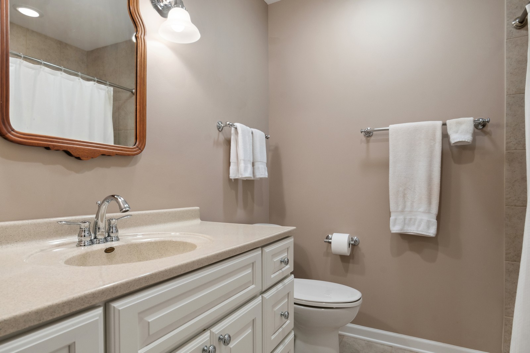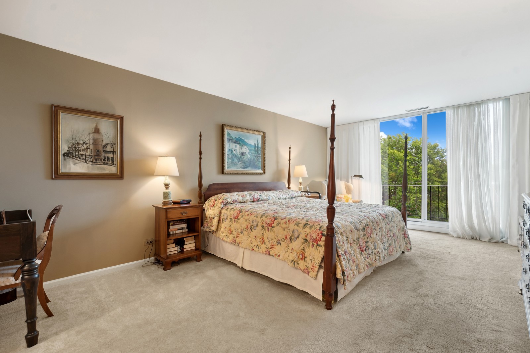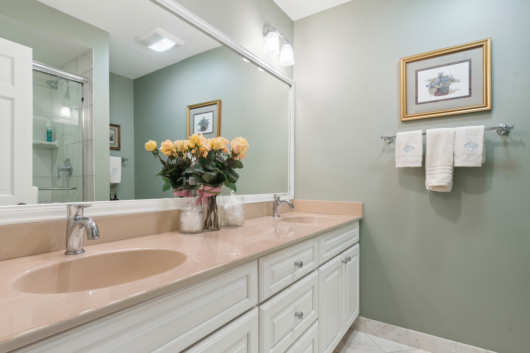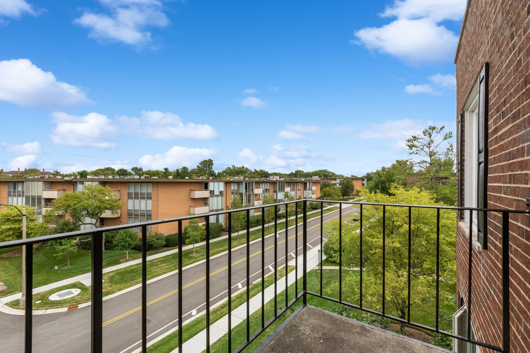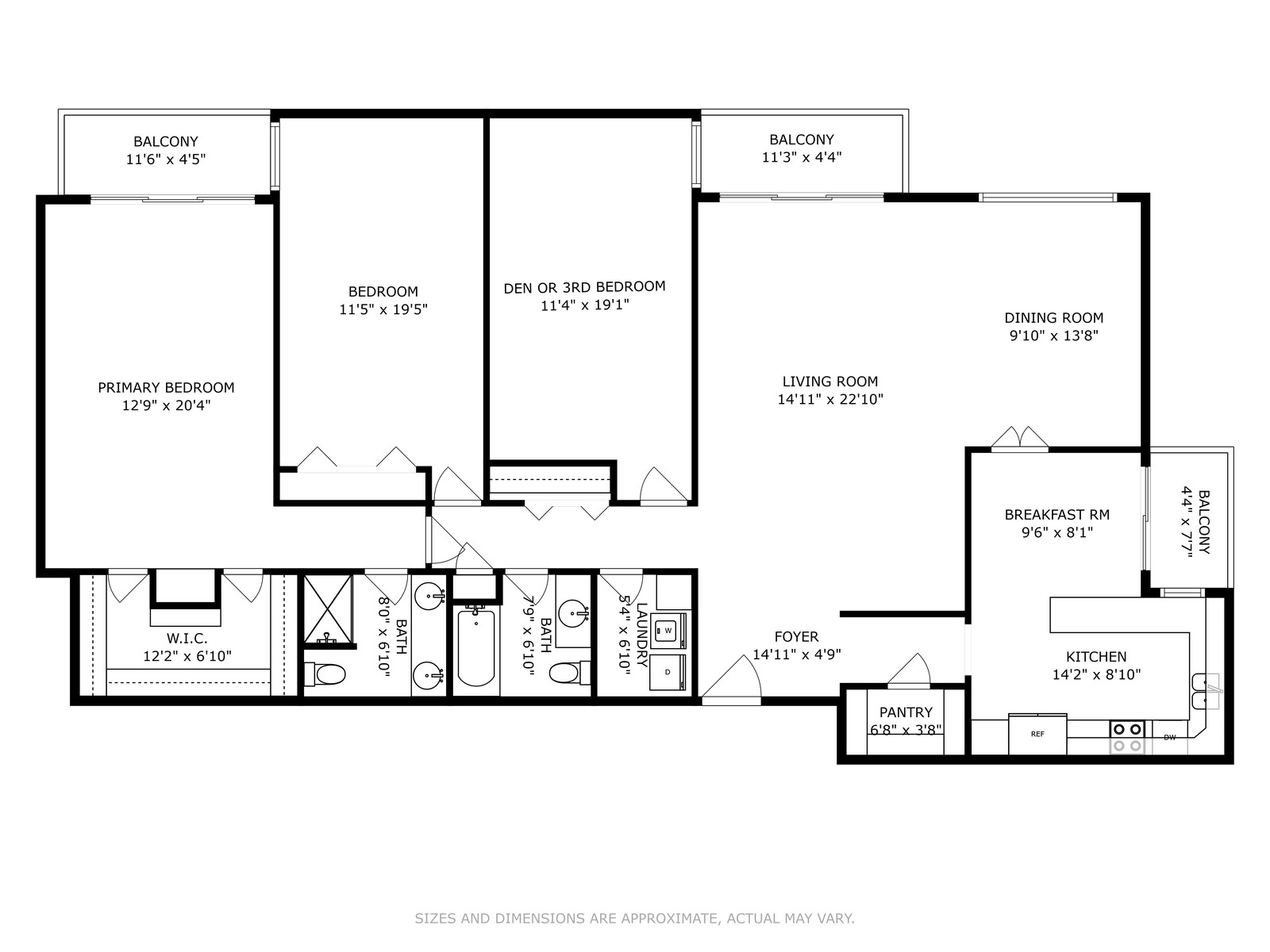Condominium
This spacious residence in Crystal Point stands out as one of the largest floor plans, boasting a generous 2,065 square feet of living space. Positioned as a corner unit, it benefits from abundant natural light with a sunny southeast exposure. The floorplan encompasses 2 bedrooms plus a versatile den, which could readily serve as a third bedroom. Inside, you'll find a spacious living room with plantation shutters and access to a large balcony that's perfect for outdoor relaxation, a dining room for formal gatherings, and an eat-in kitchen with a walk-in pantry and its own balcony for grilling or al fresco dining. The primary suite is roomy, offering double walk-in closets and a private balcony. Ample closet space throughout, plus in-unit laundry, and 1 garage parking space. This building itself has nicely updated common spaces, including the lobby, exercise, and party rooms. Outside, there's an inviting pool. Plus, it's conveniently located close to the shops, restaurants and the train station. Property ID: 11879603

