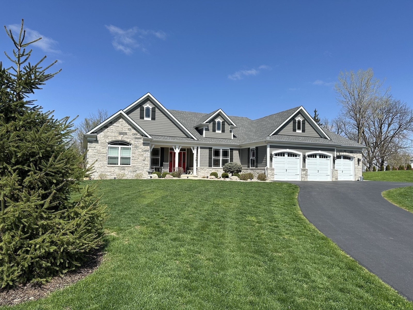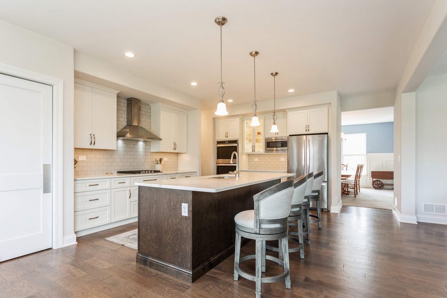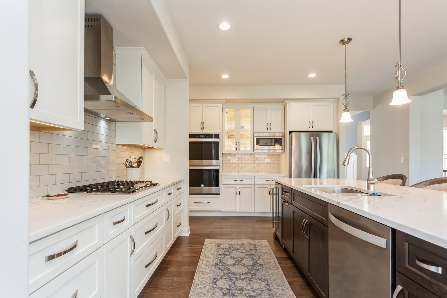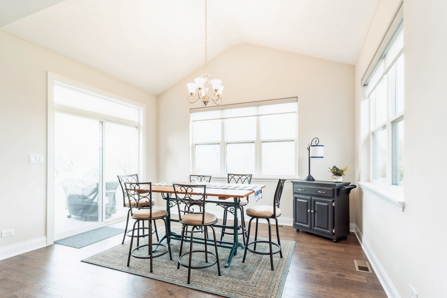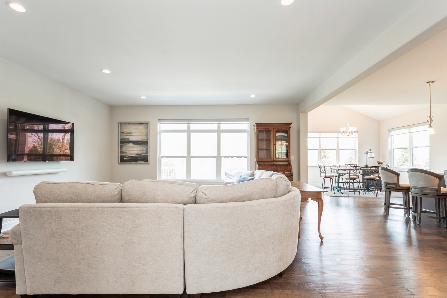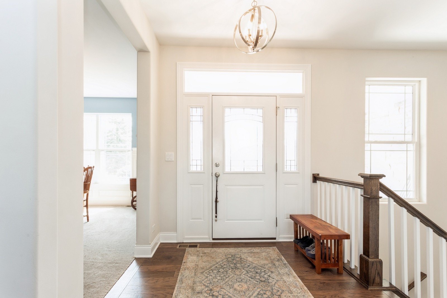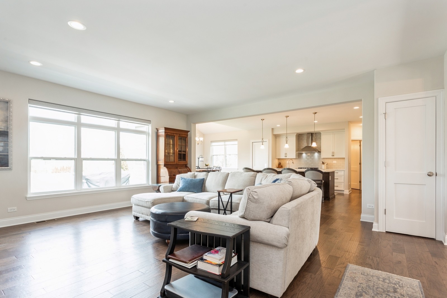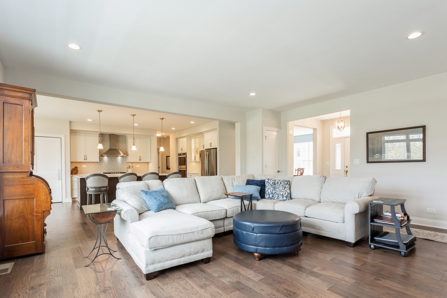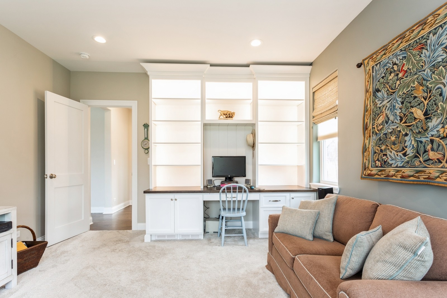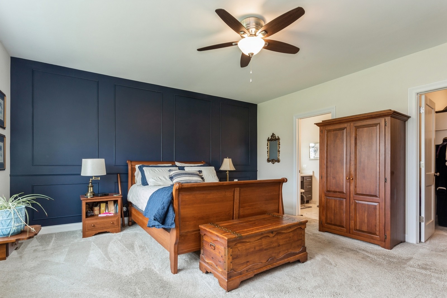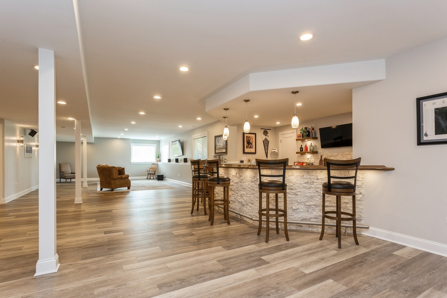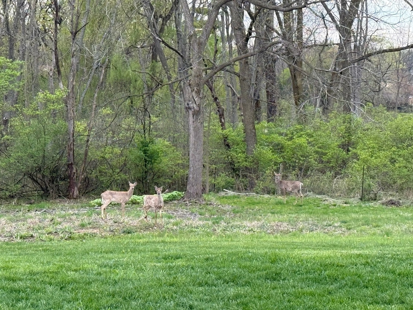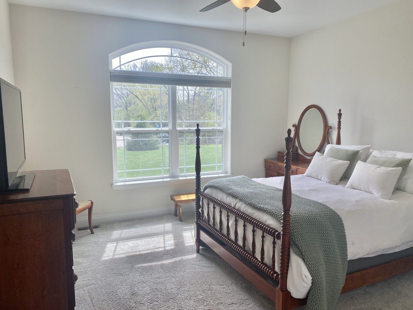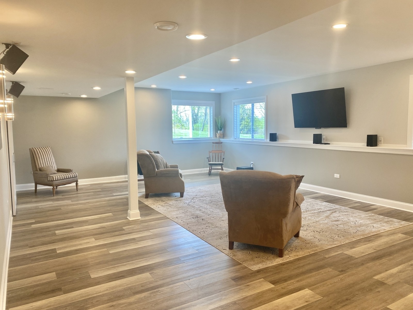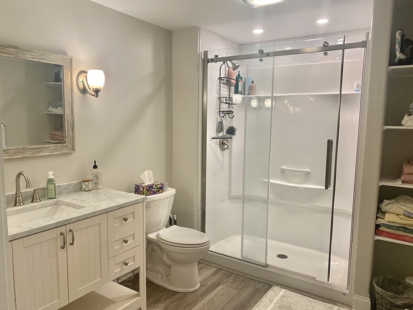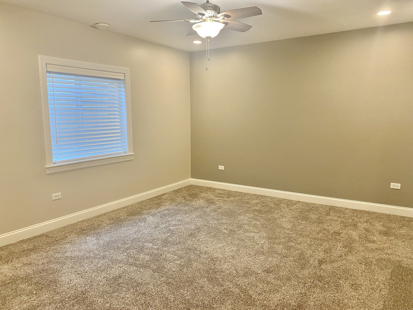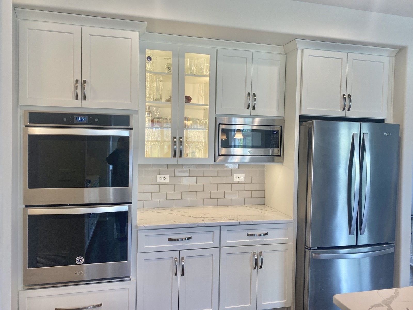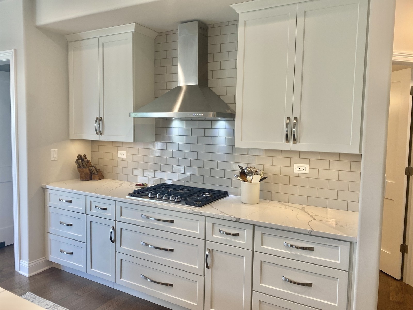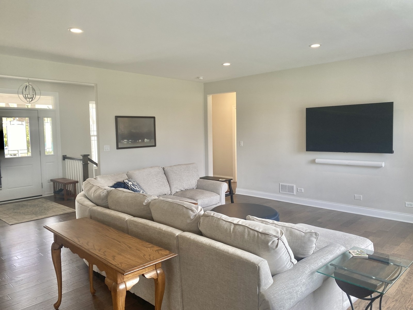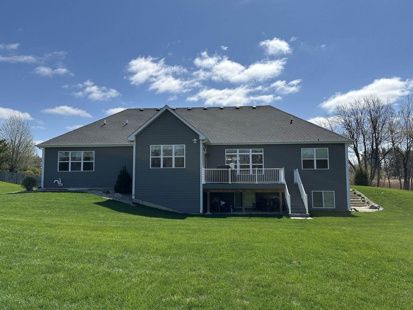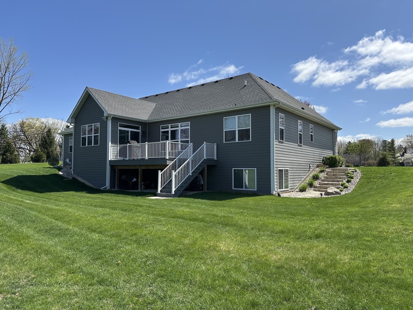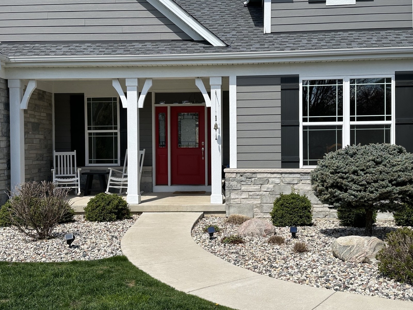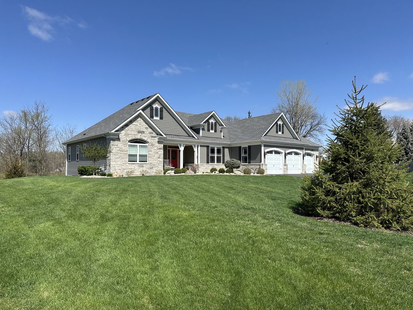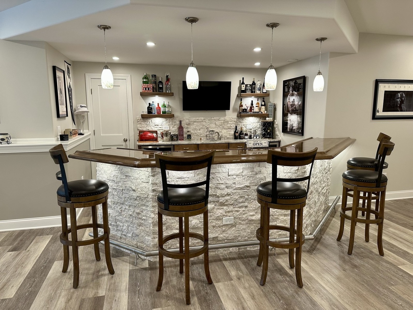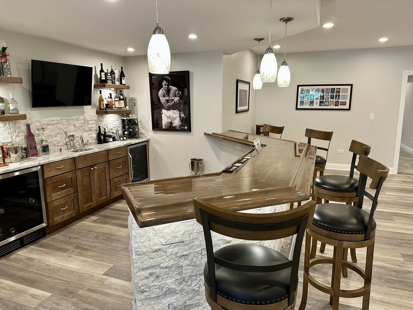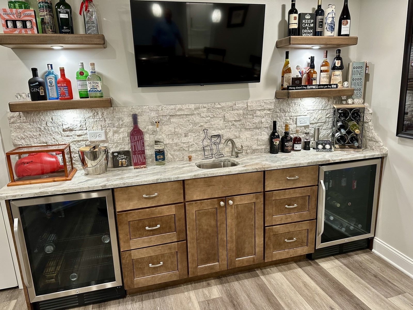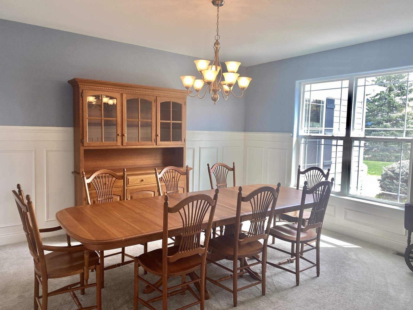Single Family
Custom ranch in the Bull Valley Golf Club. This spotless home is only 5 years old. It has an open floor plan and features 2540 sf of living space on the main floor with more in the finished daylight basement. The bright kitchen has a big island, quartz counters, soft close lighted cabinets, and tiled backsplash. The walk-in pantry has a coffee bar. The breakfast area overlooks the backyard and there is a formal dining room for bigger gatherings. The living room with Hickory floors includes wall mounted TV with sound bar. The spacious primary suite is on one side of the house. The private bathroom has double vanity and walk-in shower. The guest bedrooms are on the other side of the house. One of the bedrooms is currently set up as an office. The lower level has a big family room. The wall mounted TV and surround sound system are included. There is a full bar with wine frig. The 4th bedroom and 3rd full bath are great for guests. Main floor laundry has sink and built-in cubby. KLM quality construction with low Property ID: 12353339
Basement

